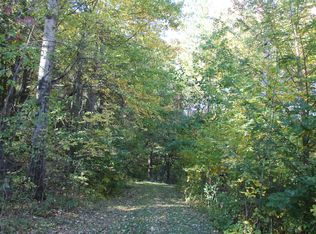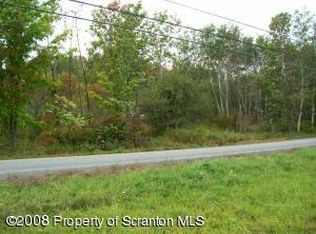Sold for $307,000
$307,000
582 Spring Hill Rd, Moscow, PA 18444
2beds
2,464sqft
Single Family Residence
Built in 1996
1.83 Acres Lot
$318,200 Zestimate®
$125/sqft
$2,097 Estimated rent
Home value
$318,200
$251,000 - $401,000
$2,097/mo
Zestimate® history
Loading...
Owner options
Explore your selling options
What's special
Private Estate Home on 1.83 Acres - No HOA & Endless Potential!Tucked away yet just minutes from Interstate 84 and local shopping, this property offers the best of both worlds--Seclusion and Convenience.Inside, the home features 2 Over-sized Bedrooms and 2 Full bathrooms, with an opportunity to add a first-floor bedroom or in-law suite by finishing off an existing space. The custom wood staircase with beautiful handcrafted railings adds a warm, refined touch to the interior, complemented by hardwood flooring throughout and expensive, light-filled windows.The spacious kitchen includes a cozy breakfast nook and flows into a welcoming den with built-in cabinetry. A dedicated first-floor laundry room adds everyday convenience, and the full unfinished basement offers tons of potential for additional living space or storage.The private yard is ideal for relaxing, entertaining, or expanding the home further--with no visible neighbors on either side.This home needs a bit of TLC, but with some vision and Elbow Grease, it can be transformed into your Dream Retreat.
Zillow last checked: 8 hours ago
Listing updated: August 05, 2025 at 09:22am
Listed by:
Jamie Lukeski 570-689-2111,
CENTURY 21 Select Group - Lake Ariel
Bought with:
Jamie Lukeski, RS287786
CENTURY 21 Select Group - Lake Ariel
Source: PWAR,MLS#: PW251753
Facts & features
Interior
Bedrooms & bathrooms
- Bedrooms: 2
- Bathrooms: 2
- Full bathrooms: 2
Bedroom 1
- Area: 400
- Dimensions: 20 x 20
Bedroom 2
- Area: 403
- Dimensions: 31 x 13
Bathroom 1
- Area: 55
- Dimensions: 5 x 11
Bathroom 2
- Area: 120
- Dimensions: 10 x 12
Other
- Area: 49
- Dimensions: 7 x 7
Bonus room
- Description: Kitchen Nook Area with rear entrance
- Area: 132
- Dimensions: 12 x 11
Den
- Description: Built in Cabinets with Natural Lighting
- Area: 240
- Dimensions: 15 x 16
Dining room
- Area: 180
- Dimensions: 12 x 15
Great room
- Description: Possible Bedroom or In-law Suite
- Area: 540
- Dimensions: 27 x 20
Kitchen
- Description: Hardwood
- Area: 192
- Dimensions: 12 x 16
Laundry
- Description: Adjacent to Kitchen
- Area: 45
- Dimensions: 5 x 9
Living room
- Description: Propane Stand Alone and Hardwood Flooring
- Area: 210
- Dimensions: 14 x 15
Utility room
- Description: Unfinished Room adjacent to Foyer
- Area: 90
- Dimensions: 10 x 9
Heating
- Baseboard, Oil, Propane Stove, Propane, Fireplace(s)
Cooling
- Ceiling Fan(s)
Appliances
- Included: Dishwasher, Refrigerator, Microwave, Electric Range
- Laundry: Laundry Room
Features
- Built-in Features, Natural Woodwork, In-Law Floorplan, Crown Molding, Ceiling Fan(s)
- Flooring: Carpet, Tile, Linoleum, Hardwood
- Basement: Full,Unfinished
Interior area
- Total structure area: 2,464
- Total interior livable area: 2,464 sqft
- Finished area above ground: 2,464
- Finished area below ground: 0
Property
Parking
- Parking features: Off Street, Unpaved
Features
- Levels: Two
- Stories: 2
- Patio & porch: Covered, Porch, Deck
- Exterior features: Private Yard
- Has view: Yes
- View description: Hills
- Body of water: None
Lot
- Size: 1.83 Acres
- Dimensions: 200 x 397 x 200 x 397
- Features: Views
Details
- Parcel number: 26003300088.0001
Construction
Type & style
- Home type: SingleFamily
- Architectural style: Cape Cod
- Property subtype: Single Family Residence
Materials
- Foundation: Block
- Roof: Shingle
Condition
- Fixer
- New construction: No
- Year built: 1996
- Major remodel year: 1996
Utilities & green energy
- Electric: 200+ Amp Service
- Sewer: Septic Tank
- Water: Well
- Utilities for property: Electricity Connected
Community & neighborhood
Community
- Community features: None
Location
- Region: Moscow
- Subdivision: None
Other
Other facts
- Listing terms: Cash,Conventional
- Road surface type: Paved
Price history
| Date | Event | Price |
|---|---|---|
| 8/4/2025 | Sold | $307,000+2.7%$125/sqft |
Source: | ||
| 6/17/2025 | Pending sale | $299,000$121/sqft |
Source: | ||
| 6/9/2025 | Listed for sale | $299,000$121/sqft |
Source: | ||
Public tax history
| Year | Property taxes | Tax assessment |
|---|---|---|
| 2025 | $5,834 -3.3% | $362,400 -6.7% |
| 2024 | $6,034 | $388,300 |
| 2023 | $6,034 +9.2% | $388,300 +67.9% |
Find assessor info on the county website
Neighborhood: 18444
Nearby schools
GreatSchools rating
- 6/10Evergreen El SchoolGrades: PK-5Distance: 5.1 mi
- 6/10Western Wayne Middle SchoolGrades: 6-8Distance: 10.3 mi
- 6/10Western Wayne High SchoolGrades: 9-12Distance: 10.4 mi
Get pre-qualified for a loan
At Zillow Home Loans, we can pre-qualify you in as little as 5 minutes with no impact to your credit score.An equal housing lender. NMLS #10287.

