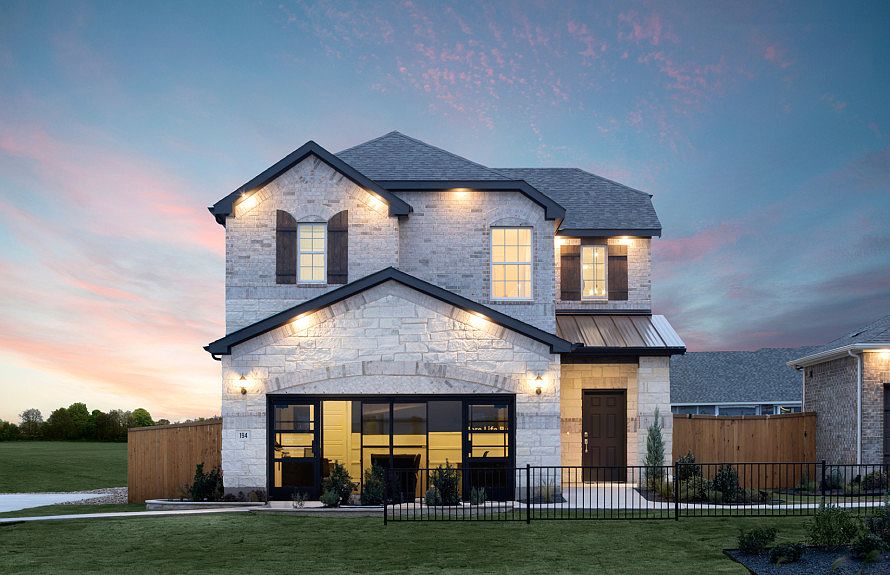NEW CONSTRUCTION BY PULTE HOMES! The Coolidge floor plan boasts 4 bedrooms, 3 full bathrooms, an open-concept downstairs gathering room and dining area along with a large upstairs loft. Plenty of space for the whole family, and just a 5-minute stroll from the community pool, sport courts, and dog park!
Active
$343,000
582 Tailwind Dr, Kyle, TX 78640
4beds
2,029sqft
Single Family Residence
Built in 2025
4,791.6 Square Feet Lot
$-- Zestimate®
$169/sqft
$48/mo HOA
- 88 days |
- 83 |
- 5 |
Zillow last checked: 7 hours ago
Listing updated: October 03, 2025 at 03:05pm
Listed by:
Matt Menard (512) 270-4765,
ERA Experts
Source: Unlock MLS,MLS#: 3427894
Travel times
Schedule tour
Select your preferred tour type — either in-person or real-time video tour — then discuss available options with the builder representative you're connected with.
Facts & features
Interior
Bedrooms & bathrooms
- Bedrooms: 4
- Bathrooms: 3
- Full bathrooms: 3
- Main level bedrooms: 1
Heating
- Central, Natural Gas
Cooling
- Central Air, Electric, ENERGY STAR Qualified Equipment
Appliances
- Included: Dishwasher, Disposal, ENERGY STAR Qualified Appliances, Exhaust Fan, Gas Range, Microwave, Self Cleaning Oven, Stainless Steel Appliance(s), Gas Water Heater
Features
- Ceiling Fan(s), Quartz Counters, Double Vanity, Electric Dryer Hookup, Entrance Foyer, Interior Steps, Multiple Living Areas, Open Floorplan, Pantry, Walk-In Closet(s), Washer Hookup, Wired for Data
- Flooring: Carpet, Tile, Vinyl
- Windows: Double Pane Windows, ENERGY STAR Qualified Windows, Screens
- Fireplace features: None
Interior area
- Total interior livable area: 2,029 sqft
Property
Parking
- Total spaces: 2
- Parking features: Attached, Garage, Garage Door Opener, Garage Faces Front
- Attached garage spaces: 2
Accessibility
- Accessibility features: None
Features
- Levels: Two
- Stories: 2
- Patio & porch: Covered, Front Porch, Patio
- Exterior features: Gutters Full
- Pool features: None
- Spa features: None
- Fencing: Back Yard, Fenced, Privacy, Wood
- Has view: Yes
- View description: Park/Greenbelt
- Waterfront features: None
Lot
- Size: 4,791.6 Square Feet
- Dimensions: 40 x 120
- Features: Back to Park/Greenbelt, Sprinkler - Automatic, Sprinkler - Back Yard, Sprinklers In Front, Sprinkler - Side Yard
Details
- Additional structures: None
- Parcel number: 11222400YY034002
- Special conditions: Standard
Construction
Type & style
- Home type: SingleFamily
- Property subtype: Single Family Residence
Materials
- Foundation: Slab
- Roof: Composition, Shingle
Condition
- New Construction
- New construction: Yes
- Year built: 2025
Details
- Builder name: Pulte Homes
Utilities & green energy
- Sewer: Municipal Utility District (MUD)
- Water: Municipal Utility District (MUD)
- Utilities for property: Cable Available, Electricity Available, Internet-Cable, Natural Gas Available, Phone Available, Sewer Available, Underground Utilities, Water Available
Community & HOA
Community
- Features: BBQ Pit/Grill, Cluster Mailbox, Common Grounds, Dog Park, Park, Picnic Area, Playground, Pool, Sport Court(s)/Facility
- Subdivision: Crosswinds
HOA
- Has HOA: Yes
- Services included: Common Area Maintenance
- HOA fee: $575 annually
- HOA name: Crosswinds
Location
- Region: Kyle
Financial & listing details
- Price per square foot: $169/sqft
- Tax assessed value: $70,620
- Annual tax amount: $1,896
- Date on market: 7/11/2025
- Listing terms: Cash,Conventional,FHA,Texas Vet,VA Loan
- Electric utility on property: Yes
About the community
Crosswinds by Pulte Homes in Kyle, TX, offers 130 acres of open space with six parks, trails, and playscapes, perfect for fun and outdoor moments. Relax at the community pool, kids' pool, or splash pad, or enjoy the amenity center. Our thoughtfully designed new construction homes feature flexible living spaces to fit your lifestyle. Live in a connected, active community with room to grow.
Source: Pulte

