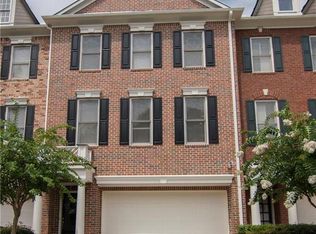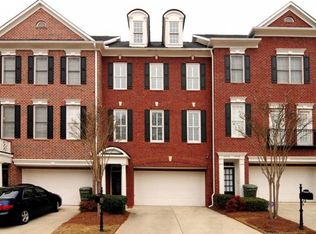Closed
$460,000
582 Vinings Estates Dr SE #B9, Mableton, GA 30126
4beds
3,150sqft
Townhouse
Built in 2001
1,219.68 Square Feet Lot
$458,300 Zestimate®
$146/sqft
$3,231 Estimated rent
Home value
$458,300
$426,000 - $495,000
$3,231/mo
Zestimate® history
Loading...
Owner options
Explore your selling options
What's special
Welcome home to this beautifully open concept end-unit townhome in highly sought after Vinings Estates Community! This home has been impeccably maintained by the owner. Experience the spaciousness of a single-family home while enjoying the low-maintenance benefits of Fee Simple Townhome ownershipCowhere the HOA takes care of exterior upkeep, including the roof, allowing you to relax and enjoy life and resort amenities. Brand new paint throughout. Main level features open concept with kitchen island, breakfast area, large family room, sunroom and back deck perfect for entertaining and grilling out. The basement has been finished and offers a great space for man cave, guest suite, play room or private office. 3 additional bedrooms upstairs including the oversized master. The primary suite, tucked away at the back for maximum privacy and natural light, offers a walk-in closet, an additional closet, and a spa-like bathroom complete with double vanity, quartz counter tops, a jetted tub, and a large glass shower. Residents enjoy luxury style amenities including 3 pools, swim team, 40 foot slide, 2 clubhouses, fitness center, tennis courts, Pickleball Courts and walking trails. The neighborhood is known for its vibrant social calendar, offering numerous opportunities to connect with neighbors and participation in Smyrna community events. Located just minutes from I-285, I-75, the East-West Connector, Silver Comet Trail, easy access to shopping, dining, around Cumberland Mall. Commuting to Downtown Atlanta and Midtown, Hartsfield-Jackson International Airport, Smyrna Market Village, and The Battery/Truist Park are a breeze from Vinings Estates.
Zillow last checked: 8 hours ago
Listing updated: July 07, 2025 at 02:02pm
Listed by:
David Monroe 404-585-7112,
JWC Real Estate
Bought with:
Brandi A Lewis, 296178
Compass
Source: GAMLS,MLS#: 10505368
Facts & features
Interior
Bedrooms & bathrooms
- Bedrooms: 4
- Bathrooms: 4
- Full bathrooms: 3
- 1/2 bathrooms: 1
Dining room
- Features: Dining Rm/Living Rm Combo
Kitchen
- Features: Breakfast Bar, Kitchen Island, Pantry, Solid Surface Counters
Heating
- Central, Forced Air, Natural Gas
Cooling
- Ceiling Fan(s), Central Air, Electric, Gas, Zoned
Appliances
- Included: Cooktop, Dishwasher, Gas Water Heater, Microwave, Refrigerator, Stainless Steel Appliance(s)
- Laundry: In Hall, Upper Level
Features
- Bookcases, Separate Shower, Walk-In Closet(s)
- Flooring: Carpet, Hardwood
- Windows: Double Pane Windows
- Basement: None
- Attic: Pull Down Stairs
- Number of fireplaces: 1
- Fireplace features: Factory Built, Family Room, Gas Log
- Common walls with other units/homes: 1 Common Wall
Interior area
- Total structure area: 3,150
- Total interior livable area: 3,150 sqft
- Finished area above ground: 3,150
- Finished area below ground: 0
Property
Parking
- Total spaces: 2
- Parking features: Garage, Garage Door Opener
- Has garage: Yes
Features
- Levels: Three Or More
- Stories: 3
- Patio & porch: Deck
- Exterior features: Other
- Has spa: Yes
- Spa features: Bath
- Body of water: None
Lot
- Size: 1,219 sqft
- Features: Corner Lot, Level
Details
- Parcel number: 17046300300
Construction
Type & style
- Home type: Townhouse
- Architectural style: Brick 3 Side,Brick Front
- Property subtype: Townhouse
- Attached to another structure: Yes
Materials
- Brick, Concrete
- Foundation: Pillar/Post/Pier
- Roof: Composition
Condition
- Resale
- New construction: No
- Year built: 2001
Utilities & green energy
- Electric: 220 Volts
- Sewer: Public Sewer
- Water: Public
- Utilities for property: Cable Available, Electricity Available, Natural Gas Available, Sewer Available, Underground Utilities, Water Available
Community & neighborhood
Security
- Security features: Fire Sprinkler System, Security System, Smoke Detector(s)
Community
- Community features: Clubhouse, Fitness Center, Playground, Pool, Street Lights, Swim Team, Tennis Court(s), Tennis Team
Location
- Region: Mableton
- Subdivision: The Ridge at Vinings Estates
HOA & financial
HOA
- Has HOA: Yes
- HOA fee: $3,600 annually
- Services included: Maintenance Grounds, Management Fee, Pest Control, Reserve Fund, Swimming, Tennis
Other
Other facts
- Listing agreement: Exclusive Right To Sell
- Listing terms: Cash,Conventional
Price history
| Date | Event | Price |
|---|---|---|
| 7/7/2025 | Sold | $460,000-2.1%$146/sqft |
Source: | ||
| 6/5/2025 | Pending sale | $470,000$149/sqft |
Source: | ||
| 4/21/2025 | Listed for sale | $470,000+44.6%$149/sqft |
Source: | ||
| 5/4/2020 | Sold | $325,000+9.1%$103/sqft |
Source: Public Record | ||
| 8/13/2002 | Sold | $298,000$95/sqft |
Source: Public Record | ||
Public tax history
| Year | Property taxes | Tax assessment |
|---|---|---|
| 2024 | $4,300 +18% | $190,108 +4.9% |
| 2023 | $3,645 -6.9% | $181,188 +7.9% |
| 2022 | $3,917 +21.7% | $167,900 +29.2% |
Find assessor info on the county website
Neighborhood: Vinings Estates
Nearby schools
GreatSchools rating
- 5/10Nickajack Elementary SchoolGrades: PK-5Distance: 0.9 mi
- 6/10Griffin Middle SchoolGrades: 6-8Distance: 1.7 mi
- 7/10Campbell High SchoolGrades: 9-12Distance: 3.7 mi
Schools provided by the listing agent
- Elementary: Nickajack
- Middle: Griffin
- High: Campbell
Source: GAMLS. This data may not be complete. We recommend contacting the local school district to confirm school assignments for this home.
Get a cash offer in 3 minutes
Find out how much your home could sell for in as little as 3 minutes with a no-obligation cash offer.
Estimated market value
$458,300
Get a cash offer in 3 minutes
Find out how much your home could sell for in as little as 3 minutes with a no-obligation cash offer.
Estimated market value
$458,300


