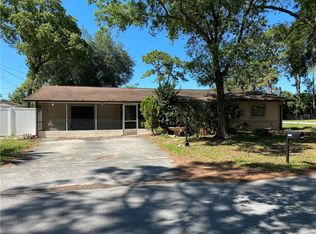Sold for $260,000 on 06/04/25
$260,000
5820 20th St, Zephyrhills, FL 33542
4beds
1,993sqft
Single Family Residence
Built in 1968
0.86 Acres Lot
$257,000 Zestimate®
$130/sqft
$2,611 Estimated rent
Home value
$257,000
$234,000 - $283,000
$2,611/mo
Zestimate® history
Loading...
Owner options
Explore your selling options
What's special
Charming 4-bedroom, 2.5-bathroom home, with spacious sunroom on a double lot. Located just a short distance from downtown, this spacious 4-bedroom, 2.5-bathroom home offers endless potential. Nestled on a rare double lot, this property is ideal for those seeking space and convience. Inside, you will find a comfortable and well designed floorplan featuring a large sunroom that invites natural light and is perfect for relaxation or entertaining. The sunrom is currently being used as a bedroom. The home also offers a 2-car garage offering, ample storage and parking space. While this home needs TLC, it presents an fantasic opportunity to personalize and make it your own. The primary bathroom requires repair to the shower, allowing you to update it to your liking. Whether you are an investor, or someone looking to create their dream home, this property is full of promise. Don't miss out on this opportunity to live in a prime location close to downtown!
Zillow last checked: 8 hours ago
Listing updated: June 09, 2025 at 06:50pm
Listing Provided by:
Melanie Simonetti 813-363-7156,
HARBOR HAUS REAL ESTATE GROUP LLC 352-424-3037
Bought with:
Melanie Simonetti, 3294457
HARBOR HAUS REAL ESTATE GROUP LLC
Source: Stellar MLS,MLS#: TB8370865 Originating MLS: Suncoast Tampa
Originating MLS: Suncoast Tampa

Facts & features
Interior
Bedrooms & bathrooms
- Bedrooms: 4
- Bathrooms: 3
- Full bathrooms: 2
- 1/2 bathrooms: 1
Primary bedroom
- Features: En Suite Bathroom, Walk-In Closet(s)
- Level: First
Kitchen
- Features: Pantry
- Level: First
- Area: 110 Square Feet
- Dimensions: 11x10
Living room
- Level: First
- Area: 220 Square Feet
- Dimensions: 11x20
Heating
- Electric, Wall Units / Window Unit
Cooling
- Wall/Window Unit(s)
Appliances
- Included: Dishwasher, Microwave, Range, Refrigerator
- Laundry: Inside, Laundry Room
Features
- Ceiling Fan(s), Primary Bedroom Main Floor, Solid Wood Cabinets, Stone Counters
- Flooring: Laminate, Tile
- Has fireplace: No
Interior area
- Total structure area: 3,216
- Total interior livable area: 1,993 sqft
Property
Parking
- Total spaces: 2
- Parking features: Driveway, Garage Faces Side
- Attached garage spaces: 2
- Has uncovered spaces: Yes
- Details: Garage Dimensions: 24x24
Features
- Levels: One
- Stories: 1
- Patio & porch: Rear Porch
- Exterior features: Storage
- Fencing: Chain Link
Lot
- Size: 0.86 Acres
- Residential vegetation: Oak Trees
Details
- Parcel number: 1226210260005000100
- Zoning: R4
- Special conditions: None
Construction
Type & style
- Home type: SingleFamily
- Property subtype: Single Family Residence
Materials
- Block
- Foundation: Slab
- Roof: Metal
Condition
- New construction: No
- Year built: 1968
Utilities & green energy
- Sewer: Septic Tank
- Water: Public, Well
- Utilities for property: BB/HS Internet Available, Cable Available, Electricity Connected, Public, Sewer Connected, Water Connected
Community & neighborhood
Location
- Region: Zephyrhills
- Subdivision: COLONY HEIGHTS
HOA & financial
HOA
- Has HOA: No
Other fees
- Pet fee: $0 monthly
Other financial information
- Total actual rent: 0
Other
Other facts
- Listing terms: Cash
- Ownership: Fee Simple
- Road surface type: Paved
Price history
| Date | Event | Price |
|---|---|---|
| 6/4/2025 | Sold | $260,000-1.9%$130/sqft |
Source: | ||
| 4/10/2025 | Pending sale | $265,000$133/sqft |
Source: | ||
| 4/7/2025 | Listed for sale | $265,000-29.3%$133/sqft |
Source: | ||
| 1/23/2024 | Listing removed | -- |
Source: | ||
| 10/13/2023 | Listed for sale | $375,000+186.3%$188/sqft |
Source: | ||
Public tax history
| Year | Property taxes | Tax assessment |
|---|---|---|
| 2024 | $1,637 +4.5% | $125,350 |
| 2023 | $1,566 +12.2% | $125,350 +3% |
| 2022 | $1,395 +2.8% | $121,700 +6.1% |
Find assessor info on the county website
Neighborhood: Zephyrhills North
Nearby schools
GreatSchools rating
- 3/10Woodland Elementary SchoolGrades: PK-5Distance: 1 mi
- 3/10Raymond B. Stewart Middle SchoolGrades: 6-8Distance: 0.6 mi
- 2/10Zephyrhills High SchoolGrades: 9-12Distance: 0.8 mi
Get a cash offer in 3 minutes
Find out how much your home could sell for in as little as 3 minutes with a no-obligation cash offer.
Estimated market value
$257,000
Get a cash offer in 3 minutes
Find out how much your home could sell for in as little as 3 minutes with a no-obligation cash offer.
Estimated market value
$257,000
