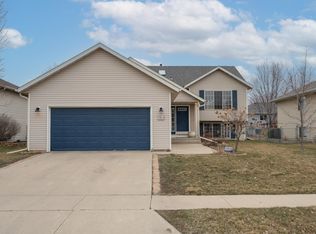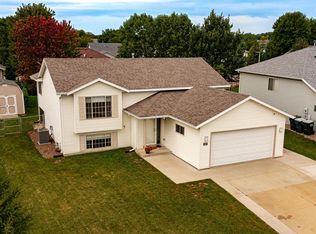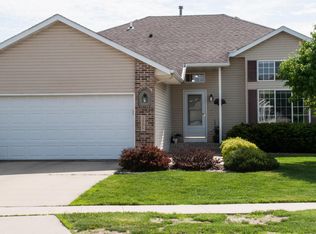Full Address: 5820 49th Ave NW Rochester, MN 55901 Type: Single Family Home Bedrooms: 4 Bathrooms: 2 Pets: Yes (restrictions and additional fees apply) Parking: 2-car garage Laundry: washer/dryer Rent: $2400 Monthly tech fee: $10.00 Utilities: Electric gas, water, and trash are paid directly to the utility company. Storm Water is paid to management. Averages are listed below: Storm Water: $12.45 Available: 6/01/25 This single-family home is located in northwest Rochester close to 55th street. This 4-bedroom 2-bathroom home has a fully fenced backyard, laminate flooring, stone countertops, stainless steel appliances and a large deck. This home also has a garage and 2 fireplaces for all the extra comfort. This home has lots of natural light and an open layout. Book your tour today! APPLICATION TERMS Holding Terms: Property will be held upon receipt of completed application, application fees, and $300 of the security deposit. Application Fee: $50 per adult. Security Deposit: Equal to the first month's rent; $300 paid with application, balance due within 3 business days after application has been approved. The owner of this property requires a credit screening, criminal background check, income of 3x the monthly rent, and rental history or home ownership. Short term lease fees and additional pet fees may apply.
This property is off market, which means it's not currently listed for sale or rent on Zillow. This may be different from what's available on other websites or public sources.


