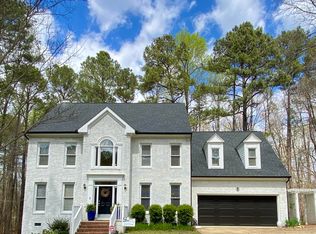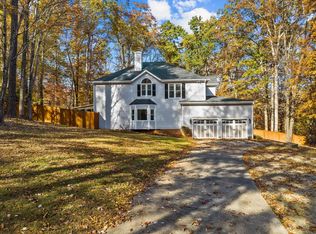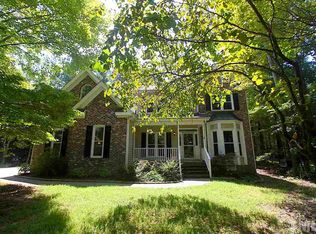Gorgeous & so, so many upgrades & improvements it seems brand new. Amazing 2 story foyer + 9' ceilings on main level. Spacious Formal dining, fabulous family rm w/gas logs, granite kit w/ss appliances & a true walk-in pantry. Bright sunroom overlooks private backyard. 1st Floor Master large enough for a king bed & sitting area. Loft area can be study, 2 large bedrms, each w/walk-in closet. Bonus rm w/wet bar & half bath can be teen retreat or add. bedrm. 25X12 Workshop w/storage. Priv. Patio. Generator
This property is off market, which means it's not currently listed for sale or rent on Zillow. This may be different from what's available on other websites or public sources.


