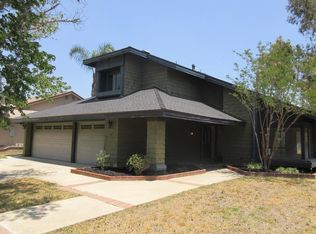Sold for $670,000
Listing Provided by:
Kristi Allen DRE #01467106 949-878-6830,
1% Listing Broker,
Jerry Del Mauro DRE #01239069 714-342-2552,
1% Listing Broker
Bought with: Realty Masters & Associates
$670,000
5820 Greens Dr, Riverside, CA 92509
4beds
1,725sqft
Single Family Residence
Built in 1984
7,405 Square Feet Lot
$660,000 Zestimate®
$388/sqft
$3,393 Estimated rent
Home value
$660,000
$594,000 - $733,000
$3,393/mo
Zestimate® history
Loading...
Owner options
Explore your selling options
What's special
Welcome to your dream home in the Prestigious Greens Drive neighborhood of Indian Hills with a Seasonal Pond in back. This beautifully remodeled 1725 SQFT, two-story residence features 4 spacious bedrooms and 3 large bathrooms, providing ample space for family and guests. Surrounded by the Indian Hills Golf Course, the neighborhood offers a peaceful and serene atmosphere perfect for relaxation. Enjoy a leisurely stroll or a quick two-minute drive to the Clubhouse for tee times or delicious food and drinks at the 19th Hole Pub and Grille. As you enter, you’ll be greeted by a stunning wrought iron staircase and a bright, airy living room featuring a designer cozy fireplace—ideal for gatherings or quiet evenings. The expansive kitchen is a chef's delight, seamlessly flowing into the family room for effortless entertaining. Step outside to the huge wrap-around patio, where you can soak in breathtaking views and enjoy outdoor living at its finest. The convenient 3-car garage provides ample storage for all your needs. Located just 10 minutes west to the 15 Freeway and 10 minutes north to the 60 Freeway, with Ontario Airport only 30 minutes away, this home offers easy access to shopping, dining, and entertainment. The Tyler Galleria and Moreno Valley Mall are just a short drive away, ensuring you have everything you need within reach. This home combines elegance, comfort, and an unbeatable location in one of Indian Hills' most desirable areas. Don’t miss your chance to make it yours! Priced Below Comps!!
Zillow last checked: 8 hours ago
Listing updated: December 11, 2024 at 06:02pm
Listing Provided by:
Kristi Allen DRE #01467106 949-878-6830,
1% Listing Broker,
Jerry Del Mauro DRE #01239069 714-342-2552,
1% Listing Broker
Bought with:
Adriana Dominguez, DRE #01983566
Realty Masters & Associates
Source: CRMLS,MLS#: OC24194062 Originating MLS: California Regional MLS
Originating MLS: California Regional MLS
Facts & features
Interior
Bedrooms & bathrooms
- Bedrooms: 4
- Bathrooms: 3
- Full bathrooms: 3
- Main level bathrooms: 1
- Main level bedrooms: 1
Bedroom
- Features: Bedroom on Main Level
Heating
- Central
Cooling
- Central Air
Appliances
- Laundry: Washer Hookup, In Garage
Features
- Bedroom on Main Level
- Has fireplace: Yes
- Fireplace features: Gas, Gas Starter, Living Room
- Common walls with other units/homes: No Common Walls
Interior area
- Total interior livable area: 1,725 sqft
Property
Parking
- Total spaces: 3
- Parking features: Concrete, Door-Multi, Direct Access, Driveway, Garage Faces Front, Garage, On Street
- Attached garage spaces: 3
Features
- Levels: Two
- Stories: 2
- Entry location: Main
- Pool features: None
- Has view: Yes
- View description: Golf Course, Hills, Mountain(s), Panoramic, Trees/Woods
Lot
- Size: 7,405 sqft
- Features: Close to Clubhouse, Drip Irrigation/Bubblers, Front Yard, Sprinklers In Front, On Golf Course, Sprinklers Timer, Sprinkler System, Yard
Details
- Parcel number: 166394015
- Zoning: R-1
- Special conditions: Standard
Construction
Type & style
- Home type: SingleFamily
- Property subtype: Single Family Residence
Condition
- New construction: No
- Year built: 1984
Utilities & green energy
- Sewer: Public Sewer
- Water: Public
Community & neighborhood
Community
- Community features: Golf
Location
- Region: Riverside
Other
Other facts
- Listing terms: Cash,Cash to New Loan,Conventional,1031 Exchange
Price history
| Date | Event | Price |
|---|---|---|
| 10/18/2024 | Sold | $670,000+1.8%$388/sqft |
Source: | ||
| 9/27/2024 | Contingent | $658,000$381/sqft |
Source: | ||
| 9/18/2024 | Listed for sale | $658,000+97%$381/sqft |
Source: | ||
| 4/4/2016 | Sold | $334,000+35%$194/sqft |
Source: Public Record Report a problem | ||
| 3/9/2016 | Price change | $247,319+16.7%$143/sqft |
Source: Auction.com Report a problem | ||
Public tax history
| Year | Property taxes | Tax assessment |
|---|---|---|
| 2025 | $7,486 +75% | $670,000 +72.8% |
| 2024 | $4,279 +0.4% | $387,629 +2% |
| 2023 | $4,261 +1.3% | $380,029 +2% |
Find assessor info on the county website
Neighborhood: Pedley
Nearby schools
GreatSchools rating
- 5/10Camino Real Elementary SchoolGrades: K-6Distance: 1.7 mi
- 6/10Jurupa Middle SchoolGrades: 7-8Distance: 1.6 mi
- 6/10Patriot High SchoolGrades: 9-12Distance: 1.9 mi
Schools provided by the listing agent
- High: Patriot
Source: CRMLS. This data may not be complete. We recommend contacting the local school district to confirm school assignments for this home.
Get a cash offer in 3 minutes
Find out how much your home could sell for in as little as 3 minutes with a no-obligation cash offer.
Estimated market value$660,000
Get a cash offer in 3 minutes
Find out how much your home could sell for in as little as 3 minutes with a no-obligation cash offer.
Estimated market value
$660,000
