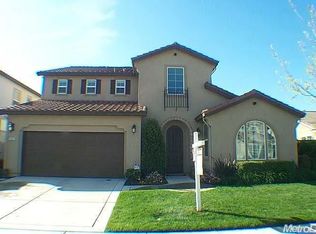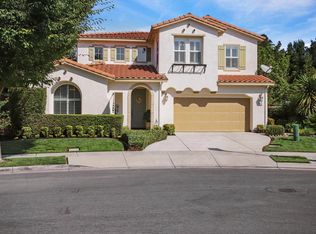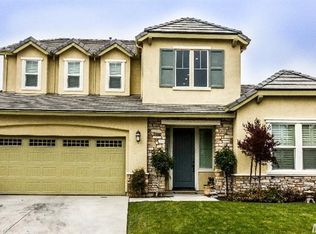Sold for $550,000 on 09/15/25
$550,000
5820 Melones Way, Stockton, CA 95219
4beds
2,543sqft
Single Family Residence
Built in 2010
6,176.81 Square Feet Lot
$551,700 Zestimate®
$216/sqft
$2,975 Estimated rent
Home value
$551,700
$497,000 - $612,000
$2,975/mo
Zestimate® history
Loading...
Owner options
Explore your selling options
What's special
Welcome to this gorgeous 4-bedroom, 3-bathroom home with 2,543 sq. ft. of well-designed living space, located in the highly desirable Spanos Park West community. This beautifully maintained home offers not only comfort and space but also versatility with a den, upstairs loft, and a flex room perfect for a home office, gym, or potential 5th bedroom, open-concept layout featuring tile flooring and shutters. The kitchen boasts slab granite countertops, glass tile backsplash, stainless steel appliances, and rich cherry wood cabinetry with pull-out shelving. An Andersen upgraded glass door leads out to your own private side-yard courtyard, perfect for morning coffee or evening relaxation. Located near top-rated Lodi Unified Schools, parks, the Reserve Golf Course, Paradise Point Marina, Parkwest Place Shopping Center, and with easy access to I-5, this home is the perfect balance of luxury, lifestyle, and location.
Zillow last checked: 8 hours ago
Listing updated: November 06, 2025 at 01:13pm
Listed by:
Felicia M Spiller DRE #02200556 707-492-7067,
Relentless Real Estate 510-949-3801
Bought with:
Shani N Malik
Keller Williams Realty
Source: BAREIS,MLS#: 225103231 Originating MLS: Sonoma
Originating MLS: Sonoma
Facts & features
Interior
Bedrooms & bathrooms
- Bedrooms: 4
- Bathrooms: 3
- Full bathrooms: 3
Primary bedroom
- Features: Walk-In Closet(s)
Bedroom
- Level: Upper
Primary bathroom
- Features: Closet, Shower Stall(s), Double Vanity, Soaking Tub
Bathroom
- Features: Tub w/Shower Over
- Level: Main,Upper
Dining room
- Features: Other
- Level: Main
Kitchen
- Features: Granite Counters, Kitchen Island, Stone Counters, Kitchen/Family Combo
- Level: Main
Living room
- Features: Other
- Level: Main
Heating
- Central
Cooling
- Ceiling Fan(s), Central Air
Appliances
- Included: Free-Standing Refrigerator, Gas Cooktop, Range Hood, Ice Maker, Dishwasher, Disposal, Microwave, Electric Cooktop, ENERGY STAR Qualified Appliances, Dryer, Washer
- Laundry: Cabinets, Hookups Only, Inside Area, Inside Room
Features
- Cathedral Ceiling(s)
- Flooring: Carpet, Tile
- Has basement: No
- Has fireplace: No
Interior area
- Total structure area: 2,543
- Total interior livable area: 2,543 sqft
Property
Parking
- Total spaces: 2
- Parking features: Attached, Garage Door Opener, Garage Faces Front
- Attached garage spaces: 2
Features
- Levels: Two
- Stories: 2
- Patio & porch: Front Porch
- Fencing: Back Yard
Lot
- Size: 6,176 sqft
- Features: Sprinklers In Front, Landscaped, Landscape Front
Details
- Parcel number: 06633002
- Zoning: Res
- Special conditions: Offer As Is
Construction
Type & style
- Home type: SingleFamily
- Property subtype: Single Family Residence
Materials
- Wood, Stucco
- Foundation: Concrete
- Roof: Spanish Tile
Condition
- Year built: 2010
Utilities & green energy
- Electric: 220 Volts
- Sewer: Public Sewer
- Water: Public
- Utilities for property: Cable Available, Public, Internet Available
Green energy
- Energy efficient items: Appliances
Community & neighborhood
Security
- Security features: Carbon Monoxide Detector(s), Double Strapped Water Heater, Smoke Detector(s)
Location
- Region: Stockton
HOA & financial
HOA
- Has HOA: Yes
- HOA fee: $107 monthly
- Amenities included: Pool, Clubhouse, Recreation Facilities, Fitness Center, Gym
- Services included: Common Areas, Pool, Recreation Facility, Maintenance Grounds
- Association name: Common Intrest
- Association phone: 877-904-3080
Price history
| Date | Event | Price |
|---|---|---|
| 9/15/2025 | Sold | $550,000$216/sqft |
Source: | ||
| 8/25/2025 | Pending sale | $550,000$216/sqft |
Source: | ||
| 8/15/2025 | Listed for sale | $550,000-2.7%$216/sqft |
Source: | ||
| 8/4/2025 | Listing removed | $565,000$222/sqft |
Source: MetroList Services of CA #225090126 | ||
| 7/31/2025 | Price change | $565,000-1.7%$222/sqft |
Source: MetroList Services of CA #225090126 | ||
Public tax history
| Year | Property taxes | Tax assessment |
|---|---|---|
| 2025 | -- | $412,978 +2% |
| 2024 | $5,666 +0.9% | $404,881 +2% |
| 2023 | $5,616 +1.9% | $396,943 +2% |
Find assessor info on the county website
Neighborhood: Spanos Park West
Nearby schools
GreatSchools rating
- 6/10Manlio Silva Elementary SchoolGrades: K-6Distance: 0.3 mi
- 8/10Christa McAuliffe Middle SchoolGrades: 7-8Distance: 1.3 mi
- 5/10Bear Creek High SchoolGrades: 9-12Distance: 2 mi
Schools provided by the listing agent
- District: Lodi Unified
Source: BAREIS. This data may not be complete. We recommend contacting the local school district to confirm school assignments for this home.

Get pre-qualified for a loan
At Zillow Home Loans, we can pre-qualify you in as little as 5 minutes with no impact to your credit score.An equal housing lender. NMLS #10287.
Sell for more on Zillow
Get a free Zillow Showcase℠ listing and you could sell for .
$551,700
2% more+ $11,034
With Zillow Showcase(estimated)
$562,734

