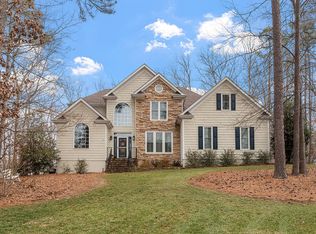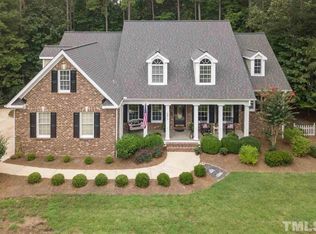Sold for $670,000
$670,000
5820 Orchid Valley Rd, Raleigh, NC 27613
4beds
2,939sqft
Single Family Residence, Residential
Built in 1996
1.18 Acres Lot
$773,600 Zestimate®
$228/sqft
$3,674 Estimated rent
Home value
$773,600
$735,000 - $820,000
$3,674/mo
Zestimate® history
Loading...
Owner options
Explore your selling options
What's special
Stunning 4 bedroom, 3.5 bath home on a 1+ acre private wooded lot. Gleaming refinished hardwoods thru most of the downstairs, including kitchen & pantry. Terrific highly sought-after NW Raleigh neighborhood. Updated kitchen features island, granite counters, tile backsplash, lots of cabinet & countertop space. Main level owner’s suite has trey ceiling, recently replaced carpet, sitting area, new ceiling fan & bay window w/ views of the woods. Jetted tub in master bath. Upstairs boasts recently replaced carpet, two BR's plus a huge 4th bedroom/bonus room w/ full bath. New carpet in the master bedroom, vaulted living room and entire upstairs. Laundry and study located on 1st floor. You will love the screened-in porch & large deck overlooking the private back yard. Roof replaced in 2018. Freshly painted garage w/ premium Guardian floor; same floor on front porch. Meticulously maintained lush green yard. Remainder of seller’s home warranty conveys. See agent remarks for more.
Zillow last checked: 8 hours ago
Listing updated: October 27, 2025 at 07:49pm
Listed by:
Tip Iuliucci 910-527-0948,
Northside Realty Inc.,
Paul Kreader 919-637-3963,
Northside Realty Inc.
Bought with:
Dana Ellington, 255265
Compass -- Raleigh
Source: Doorify MLS,MLS#: 2508286
Facts & features
Interior
Bedrooms & bathrooms
- Bedrooms: 4
- Bathrooms: 4
- Full bathrooms: 3
- 1/2 bathrooms: 1
Heating
- Electric, Forced Air, Natural Gas, Zoned
Cooling
- Central Air, Zoned
Appliances
- Included: Dishwasher, Electric Range, Gas Water Heater, Microwave, Refrigerator
- Laundry: Main Level
Features
- Bathtub/Shower Combination, Ceiling Fan(s), Eat-in Kitchen, Entrance Foyer, High Ceilings, Living/Dining Room Combination, Master Downstairs, Separate Shower, Smooth Ceilings, Soaking Tub, Tile Counters, Walk-In Closet(s)
- Flooring: Carpet, Ceramic Tile, Hardwood
- Basement: Crawl Space
- Number of fireplaces: 1
- Fireplace features: Gas Log, Living Room
Interior area
- Total structure area: 2,939
- Total interior livable area: 2,939 sqft
- Finished area above ground: 2,939
- Finished area below ground: 0
Property
Parking
- Total spaces: 2
- Parking features: Attached, Concrete, Driveway, Garage, Garage Faces Side
- Attached garage spaces: 2
Features
- Levels: One and One Half, Two
- Patio & porch: Covered, Deck, Patio, Porch, Screened
- Has view: Yes
Lot
- Size: 1.18 Acres
- Dimensions: 343.43 x 174.85 x 331.32 x (54.86+79.98)
- Features: Landscaped
Details
- Parcel number: 0789386570
Construction
Type & style
- Home type: SingleFamily
- Architectural style: Transitional
- Property subtype: Single Family Residence, Residential
Materials
- Brick, Fiber Cement
Condition
- New construction: No
- Year built: 1996
Utilities & green energy
- Sewer: Public Sewer
- Water: Public
- Utilities for property: Cable Available
Community & neighborhood
Location
- Region: Raleigh
- Subdivision: Bartons Creek Overlook
HOA & financial
HOA
- Has HOA: Yes
- HOA fee: $210 annually
Price history
| Date | Event | Price |
|---|---|---|
| 6/30/2023 | Sold | $670,000-4.2%$228/sqft |
Source: | ||
| 6/1/2023 | Contingent | $699,700$238/sqft |
Source: | ||
| 5/2/2023 | Listed for sale | $699,700+19.6%$238/sqft |
Source: | ||
| 7/23/2021 | Sold | $585,000+9.3%$199/sqft |
Source: | ||
| 7/6/2021 | Pending sale | $535,000$182/sqft |
Source: | ||
Public tax history
| Year | Property taxes | Tax assessment |
|---|---|---|
| 2025 | $4,405 +3% | $685,642 |
| 2024 | $4,278 +14.3% | $685,642 +47.2% |
| 2023 | $3,742 +7.9% | $465,710 -2.5% |
Find assessor info on the county website
Neighborhood: 27613
Nearby schools
GreatSchools rating
- 9/10Barton Pond ElementaryGrades: PK-5Distance: 2.8 mi
- 8/10West Millbrook MiddleGrades: 6-8Distance: 6.1 mi
- 9/10Leesville Road HighGrades: 9-12Distance: 3.7 mi
Schools provided by the listing agent
- Elementary: Wake - Barton Pond
- Middle: Wake - West Millbrook
- High: Wake - Leesville Road
Source: Doorify MLS. This data may not be complete. We recommend contacting the local school district to confirm school assignments for this home.
Get a cash offer in 3 minutes
Find out how much your home could sell for in as little as 3 minutes with a no-obligation cash offer.
Estimated market value$773,600
Get a cash offer in 3 minutes
Find out how much your home could sell for in as little as 3 minutes with a no-obligation cash offer.
Estimated market value
$773,600

