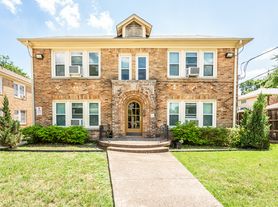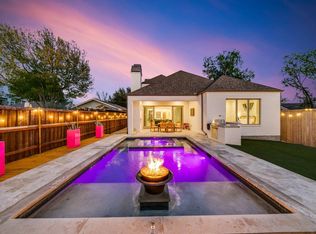Available for lease: An impeccably crafted 4-bedroom, 3 full and 2 half-bath luxury residence that seamlessly blends thoughtful design with modern sophistication. Built in 2009 and meticulously maintained, this 3,812-square-foot home offers a captivating blend of grandeur and comfort. From the moment you enter, a sweeping staircase and soaring two-story windows set a dramatic tone, while multiple fireplaces and rich architectural details evoke warmth and elegance throughout. Designed for both grand entertaining and everyday living, the open-concept layout boasts a double-height great room, elegant dining area, and a chef's kitchen complete with a sprawling island, dedicated butler's pantry, and walk-in wine room ideal for hosting at any scale. Upstairs, a private home theater with a three-screen media wall and wet bar offers the ultimate entertainment escape, while the dedicated home office caters to work-from-home needs with ease. The luxurious primary suite is a true retreat, featuring a double-sided fireplace, custom walk-in closet, and spa-like bath. Outdoors, an inviting patio with a fireplace creates the perfect setting for al fresco gatherings. With a wet bar, two fireplaces, an attached garage, and multiple indoor-outdoor living spaces, this property is designed to impress. An exceptional lease offering in the heart of Dallas, where custom craftsmanship meets everyday luxury. Property comes fully furnished.
12 month term. Owner pays for water. Renter is responsible for utilities (gas and electric) and lawn maintenance. Deposit and first months rent due at signing.
House for rent
Accepts Zillow applications
$7,800/mo
5820 Prospect Ave, Dallas, TX 75206
4beds
3,812sqft
Price may not include required fees and charges.
Single family residence
Available Mon Dec 1 2025
No pets
Central air
In unit laundry
Attached garage parking
Forced air, fireplace
What's special
Double-sided fireplaceDedicated home officeSoaring two-story windowsSprawling islandMultiple fireplacesWet barDouble-height great room
- 9 days |
- -- |
- -- |
Travel times
Facts & features
Interior
Bedrooms & bathrooms
- Bedrooms: 4
- Bathrooms: 5
- Full bathrooms: 5
Rooms
- Room types: Office
Heating
- Forced Air, Fireplace
Cooling
- Central Air
Appliances
- Included: Dishwasher, Dryer, Freezer, Microwave, Oven, Refrigerator, Washer
- Laundry: In Unit
Features
- Walk In Closet, Walk-In Closet(s)
- Flooring: Carpet, Hardwood, Tile
- Has fireplace: Yes
- Furnished: Yes
Interior area
- Total interior livable area: 3,812 sqft
Property
Parking
- Parking features: Attached, Off Street
- Has attached garage: Yes
- Details: Contact manager
Features
- Exterior features: Electricity not included in rent, Gas not included in rent, Heating system: Forced Air, Media Room, Walk In Closet, Water included in rent
Details
- Parcel number: 00000184816000000
Construction
Type & style
- Home type: SingleFamily
- Property subtype: Single Family Residence
Utilities & green energy
- Utilities for property: Water
Community & HOA
Location
- Region: Dallas
Financial & listing details
- Lease term: 1 Year
Price history
| Date | Event | Price |
|---|---|---|
| 10/13/2025 | Listed for rent | $7,800+4%$2/sqft |
Source: Zillow Rentals | ||
| 8/20/2025 | Listing removed | $7,500$2/sqft |
Source: Zillow Rentals | ||
| 7/25/2025 | Listed for rent | $7,500$2/sqft |
Source: Zillow Rentals | ||
| 2/25/2021 | Sold | -- |
Source: NTREIS #14494420 | ||
| 1/5/2021 | Price change | $849,900-5%$223/sqft |
Source: Jeff Duffey and Associates #14494420 | ||

