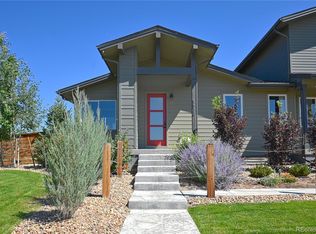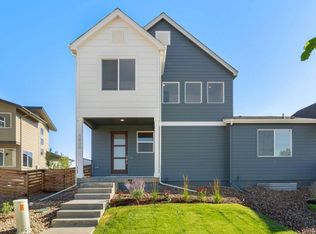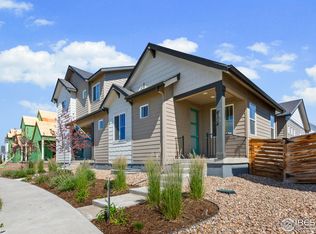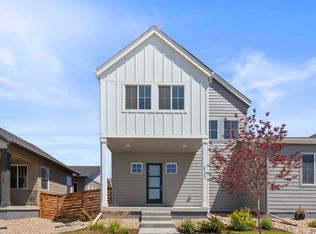Sold for $500,000
$500,000
5820 Rendezvous Pkwy, Timnath, CO 80547
3beds
2,304sqft
Single Family Residence
Built in 2019
3,350 Square Feet Lot
$476,200 Zestimate®
$217/sqft
$2,703 Estimated rent
Home value
$476,200
$452,000 - $500,000
$2,703/mo
Zestimate® history
Loading...
Owner options
Explore your selling options
What's special
Unique and like-new paired home in the Trailside community with so many amenities within walking distance- splash pad, walking paths, pool, and park! With 3 bedrooms, 2.5 bathrooms, an unfinished basement to expand, fenced backyard with turf and mature trees and shrubs, and attached 2-car garage, this home is move-in ready and low maintenance. With designer features, this former model home is like no other home in the community and features unique and upgraded light fixtures, flooring, accent walls, and Sonos speaker system. Come see everything this home and community has to offer and just minutes away from Fort Collins, I-25, Horsetooth Reservoir and all that Northern Colorado has to offer.
Zillow last checked: 8 hours ago
Listing updated: October 20, 2025 at 06:44pm
Listed by:
Erin Ridge 3035433083,
8z Real Estate
Bought with:
Shawn Harger, 100044281
C3 Real Estate Solutions, LLC
Source: IRES,MLS#: 989396
Facts & features
Interior
Bedrooms & bathrooms
- Bedrooms: 3
- Bathrooms: 3
- Full bathrooms: 2
- 1/2 bathrooms: 1
- Main level bathrooms: 1
Primary bedroom
- Description: Carpet
- Features: Full Primary Bath
- Level: Upper
- Area: 280 Square Feet
- Dimensions: 20 x 14
Bedroom 2
- Description: Carpet
- Level: Upper
- Area: 100 Square Feet
- Dimensions: 10 x 10
Bedroom 3
- Description: Carpet
- Level: Upper
- Area: 100 Square Feet
- Dimensions: 10 x 10
Dining room
- Description: Laminate
- Level: Main
- Area: 120 Square Feet
- Dimensions: 10 x 12
Kitchen
- Description: Laminate
- Level: Main
- Area: 140 Square Feet
- Dimensions: 14 x 10
Laundry
- Description: Vinyl
- Level: Upper
- Area: 50 Square Feet
- Dimensions: 10 x 5
Living room
- Description: Laminate
- Level: Main
- Area: 238 Square Feet
- Dimensions: 14 x 17
Heating
- Forced Air
Appliances
- Included: Electric Range, Dishwasher, Refrigerator, Microwave
- Laundry: Washer/Dryer Hookup
Features
- Eat-in Kitchen, Walk-In Closet(s), Kitchen Island
- Windows: Window Coverings
- Basement: Unfinished
Interior area
- Total structure area: 2,304
- Total interior livable area: 2,304 sqft
- Finished area above ground: 1,556
- Finished area below ground: 748
Property
Parking
- Total spaces: 2
- Parking features: Garage - Attached
- Attached garage spaces: 2
- Details: Attached
Features
- Levels: Two
- Stories: 2
- Patio & porch: Patio
- Fencing: Fenced,Wood
Lot
- Size: 3,350 sqft
- Features: Corner Lot, Deciduous Trees, Native Plants, Paved, Curbs, Gutters, Sidewalks, Street Light
Details
- Parcel number: R1668923
- Zoning: Res
- Special conditions: Private Owner
Construction
Type & style
- Home type: SingleFamily
- Architectural style: Contemporary
- Property subtype: Single Family Residence
- Attached to another structure: Yes
Materials
- Frame
- Roof: Composition
Condition
- New construction: No
- Year built: 2019
Details
- Builder model: Thyme
- Builder name: Wonderland
Utilities & green energy
- Electric: PVREA
- Gas: Xcel Energy
- Water: City
- Utilities for property: Natural Gas Available, Electricity Available, High Speed Avail
Community & neighborhood
Community
- Community features: Pool, Playground, Park, Trail(s)
Location
- Region: Timnath
- Subdivision: Trailside on Harmony/Rendezvous
Other
Other facts
- Listing terms: Cash,Conventional,FHA,VA Loan
- Road surface type: Asphalt
Price history
| Date | Event | Price |
|---|---|---|
| 6/30/2023 | Sold | $500,000+1%$217/sqft |
Source: | ||
| 6/8/2023 | Listed for sale | $495,000-9.9%$215/sqft |
Source: | ||
| 11/22/2022 | Listing removed | -- |
Source: Zillow Rental Manager Report a problem | ||
| 11/8/2022 | Listing removed | -- |
Source: | ||
| 10/18/2022 | Listed for rent | $2,450$1/sqft |
Source: Zillow Rental Manager Report a problem | ||
Public tax history
| Year | Property taxes | Tax assessment |
|---|---|---|
| 2024 | $4,718 +10.7% | $33,152 -1% |
| 2023 | $4,264 -0.7% | $33,473 +22.2% |
| 2022 | $4,296 +81.2% | $27,383 -2.8% |
Find assessor info on the county website
Neighborhood: 80547
Nearby schools
GreatSchools rating
- 8/10Timnath Elementary SchoolGrades: PK-5Distance: 1.1 mi
- 7/10Preston Middle SchoolGrades: 6-8Distance: 2.9 mi
- 8/10Fossil Ridge High SchoolGrades: 9-12Distance: 2.4 mi
Schools provided by the listing agent
- Elementary: Timnath,Bethke
- Middle: Timnath Middle-High School
- High: Timnath Middle-High School
Source: IRES. This data may not be complete. We recommend contacting the local school district to confirm school assignments for this home.
Get a cash offer in 3 minutes
Find out how much your home could sell for in as little as 3 minutes with a no-obligation cash offer.
Estimated market value$476,200
Get a cash offer in 3 minutes
Find out how much your home could sell for in as little as 3 minutes with a no-obligation cash offer.
Estimated market value
$476,200



