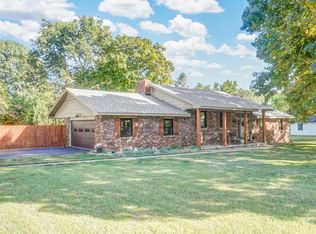Closed
Price Unknown
5820 S Meadowlark Lane, Springfield, MO 65810
3beds
1,964sqft
Single Family Residence
Built in 1972
0.56 Acres Lot
$361,700 Zestimate®
$--/sqft
$2,174 Estimated rent
Home value
$361,700
$336,000 - $391,000
$2,174/mo
Zestimate® history
Loading...
Owner options
Explore your selling options
What's special
Welcome to this rare gem in SW Springfield, located in the highly sought-after Riverview Estates subdivision. Nestled on a spacious, tree-shaded .56-acre corner cul-de-sac lot, this 1,964 sq. ft. home features three bedrooms plus a non-conforming fourth that is perfect for an office, along with two and a half baths--all on one level. It offers a perfect blend of comfort, style, and thoughtful upgrades.Inside, the open-concept main living area boasts a coffered ceiling and cozy electric fireplace, flowing into a light-filled dining room with a bay window. The fully remodeled kitchen features marble countertops, a farmhouse sink, soft-close cabinets, and new energy-efficient appliances. Beautiful waterproof Pergo laminate flooring runs throughout, adding durability and style. The master bedroom is a comfortable retreat, while its luxurious en suite bath impresses with a custom vanity, large walk-in shower, and soaking tub. Perfect for both daily living and entertaining, the home's layout is as functional as it is inviting.Significant improvements include updated PEX plumbing, a drain line less than a year old, a three-year-old HVAC system with warranty, and an eight-year-old water heater. Exterior improvements feature a roof, gutters, soffit, and siding replaced in 2019, a five-year-old privacy fence, seven-year-old deck, and windows replaced in 2016. Fully owned ground-mounted solar panels with a battery backup system provide energy efficiency, peace of mind, and help lower utility costs.A standout feature is the three-year-old 24x30 climate-controlled building, offering 10-foot ceilings, full electrical, a mini split system, and an overhead garage door--perfect as a workshop or for additional storage. Located in the top-rated Kickapoo School District, this home offers a peaceful neighborhood setting while remaining close to shopping, dining, parks, and major roadways--ready for its next owners to move right in and enjoy every thoughtful detail.
Zillow last checked: 8 hours ago
Listing updated: September 26, 2025 at 12:07pm
Listed by:
Dulce Hogar 915-440-6374,
Murney Associates - Primrose
Bought with:
Front Door Realtors, 1999027655
Murney Associates - Primrose
Source: SOMOMLS,MLS#: 60302614
Facts & features
Interior
Bedrooms & bathrooms
- Bedrooms: 3
- Bathrooms: 3
- Full bathrooms: 2
- 1/2 bathrooms: 1
Heating
- Central, Fireplace(s), Natural Gas
Cooling
- Attic Fan, Ceiling Fan(s), Central Air
Appliances
- Included: Dishwasher, Gas Water Heater, Free-Standing Electric Oven, Microwave
- Laundry: Laundry Room, W/D Hookup
Features
- Walk-in Shower, Soaking Tub, Marble Counters, Tray Ceiling(s)
- Flooring: Laminate
- Windows: Tilt-In Windows, Double Pane Windows, Window Coverings
- Has basement: No
- Attic: Pull Down Stairs
- Has fireplace: Yes
- Fireplace features: Living Room, Electric
Interior area
- Total structure area: 1,964
- Total interior livable area: 1,964 sqft
- Finished area above ground: 1,964
- Finished area below ground: 0
Property
Parking
- Total spaces: 2
- Parking features: Driveway, Garage Faces Side
- Attached garage spaces: 2
- Has uncovered spaces: Yes
Features
- Levels: One
- Stories: 1
- Patio & porch: Covered, Deck, Front Porch
- Exterior features: Rain Gutters
- Fencing: Wood,Full
Lot
- Size: 0.56 Acres
- Features: Cul-De-Sac, Level
Details
- Additional structures: Outbuilding, Shed(s)
- Parcel number: 1828201012
Construction
Type & style
- Home type: SingleFamily
- Architectural style: Ranch
- Property subtype: Single Family Residence
Materials
- HardiPlank Type, Brick
- Foundation: Brick/Mortar, Crawl Space
- Roof: Asphalt
Condition
- Year built: 1972
Utilities & green energy
- Sewer: Septic Tank
- Water: Public
Green energy
- Energy efficient items: HVAC, Appliances
- Energy generation: Solar
Community & neighborhood
Security
- Security features: Smoke Detector(s), Fire Alarm
Location
- Region: Springfield
- Subdivision: Riverview Est
Other
Other facts
- Listing terms: Cash,VA Loan,FHA,Conventional
- Road surface type: Asphalt, Concrete
Price history
| Date | Event | Price |
|---|---|---|
| 9/26/2025 | Sold | -- |
Source: | ||
| 8/21/2025 | Pending sale | $350,000$178/sqft |
Source: | ||
| 8/20/2025 | Listed for sale | $350,000+103.6%$178/sqft |
Source: | ||
| 3/30/2017 | Sold | -- |
Source: Agent Provided | ||
| 2/24/2017 | Pending sale | $171,900$88/sqft |
Source: CJR Carol Jones, REALTORS Springfield #60067815 | ||
Public tax history
| Year | Property taxes | Tax assessment |
|---|---|---|
| 2024 | $1,912 +0.5% | $34,520 |
| 2023 | $1,902 +16% | $34,520 +13.1% |
| 2022 | $1,640 +0% | $30,510 |
Find assessor info on the county website
Neighborhood: 65810
Nearby schools
GreatSchools rating
- 6/10Mcbride Elementary SchoolGrades: PK-4Distance: 0.9 mi
- 8/10Cherokee Middle SchoolGrades: 6-8Distance: 3.1 mi
- 8/10Kickapoo High SchoolGrades: 9-12Distance: 4 mi
Schools provided by the listing agent
- Elementary: SGF-McBride/Wilson's Cre
- Middle: SGF-Cherokee
- High: SGF-Kickapoo
Source: SOMOMLS. This data may not be complete. We recommend contacting the local school district to confirm school assignments for this home.
