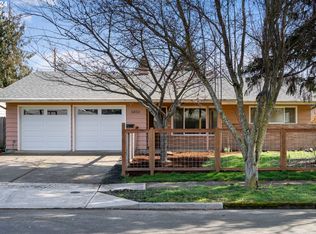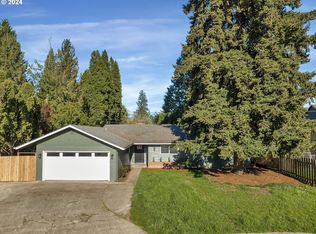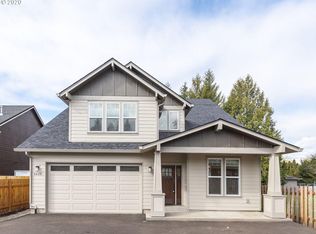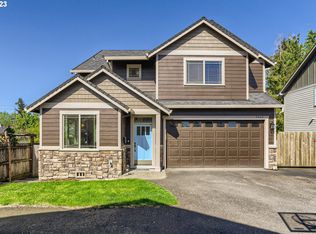Sold
$540,000
5820 SW Taralynn Ave, Beaverton, OR 97005
4beds
1,728sqft
Residential, Single Family Residence
Built in 1962
6,534 Square Feet Lot
$532,800 Zestimate®
$313/sqft
$3,158 Estimated rent
Home value
$532,800
$506,000 - $565,000
$3,158/mo
Zestimate® history
Loading...
Owner options
Explore your selling options
What's special
Tucked in a prime Beaverton location near Downtown Beaverton, the Farmers Market, Cedar Hills, Washington Square, and Evelyn M. Schiffler Memorial Park (with a dog park), this 4 bed + 2 bath tri-level home offers space and convenience. The light and bright main level features laminate flooring, a living room with built-ins and ceiling fan, and a dining room with a slider to the fully fenced backyard complete with a garden and fire pit area. The updated kitchen boasts stainless steel appliances, open shelving, butcher block countertops, and a farmhouse apron sink. Upstairs you’ll find two bedrooms plus a primary suite with wall-to-wall carpet and a double closet. The lower level offers a family room and 4th bedroom. Includes a 2-car garage with a long driveway providing ample parking space. Washer, dryer and fridge are included. Walking distance to Fir Grove Elementary, Highland Park, and Beaverton High School. Brand new 50-year roof with transferable warranty and gutters installed July 2025. Welcome home!
Zillow last checked: 8 hours ago
Listing updated: September 11, 2025 at 11:43am
Listed by:
Kylie Haren 503-724-3206,
Hustle & Heart Homes
Bought with:
Maria Cerri, 201215612
Premiere Property Group, LLC
Source: RMLS (OR),MLS#: 188951812
Facts & features
Interior
Bedrooms & bathrooms
- Bedrooms: 4
- Bathrooms: 2
- Full bathrooms: 2
Primary bedroom
- Features: Ceiling Fan, Double Closet, Wallto Wall Carpet
- Level: Upper
- Area: 165
- Dimensions: 15 x 11
Bedroom 2
- Features: Closet, Wallto Wall Carpet
- Level: Upper
- Area: 120
- Dimensions: 10 x 12
Bedroom 3
- Features: Closet, Walkin Closet
- Level: Upper
- Area: 80
- Dimensions: 10 x 8
Bedroom 4
- Features: Closet, Wallto Wall Carpet
- Level: Lower
- Area: 132
- Dimensions: 12 x 11
Dining room
- Features: Laminate Flooring
- Level: Main
- Area: 56
- Dimensions: 7 x 8
Family room
- Features: Wallto Wall Carpet
- Level: Lower
- Area: 270
- Dimensions: 18 x 15
Kitchen
- Features: Free Standing Range, Free Standing Refrigerator, Laminate Flooring
- Level: Main
- Area: 128
- Width: 8
Living room
- Features: Bookcases, Ceiling Fan, Laminate Flooring
- Level: Main
- Area: 234
- Dimensions: 18 x 13
Heating
- Baseboard
Cooling
- Wall Unit(s)
Appliances
- Included: Dishwasher, Disposal, Free-Standing Range, Free-Standing Refrigerator, Plumbed For Ice Maker, Stainless Steel Appliance(s), Washer/Dryer, Electric Water Heater
- Laundry: Laundry Room
Features
- Ceiling Fan(s), Closet, Walk-In Closet(s), Bookcases, Double Closet, Pantry
- Flooring: Laminate, Wall to Wall Carpet
- Windows: Double Pane Windows
- Basement: Finished
Interior area
- Total structure area: 1,728
- Total interior livable area: 1,728 sqft
Property
Parking
- Total spaces: 2
- Parking features: Driveway, Attached
- Attached garage spaces: 2
- Has uncovered spaces: Yes
Accessibility
- Accessibility features: Parking, Accessibility
Features
- Levels: Tri Level
- Stories: 2
- Patio & porch: Covered Patio, Porch
- Exterior features: Garden, Yard
- Fencing: Fenced
- Has view: Yes
- View description: Territorial
Lot
- Size: 6,534 sqft
- Features: Level, SqFt 5000 to 6999
Details
- Additional structures: ToolShed
- Parcel number: R137998
Construction
Type & style
- Home type: SingleFamily
- Property subtype: Residential, Single Family Residence
Materials
- Wood Siding
- Roof: Composition
Condition
- Resale
- New construction: No
- Year built: 1962
Utilities & green energy
- Sewer: Public Sewer
- Water: Public
Community & neighborhood
Location
- Region: Beaverton
Other
Other facts
- Listing terms: Cash,Conventional,FHA,VA Loan
- Road surface type: Paved
Price history
| Date | Event | Price |
|---|---|---|
| 9/11/2025 | Sold | $540,000-1.8%$313/sqft |
Source: | ||
| 8/9/2025 | Pending sale | $550,000$318/sqft |
Source: | ||
| 7/30/2025 | Listed for sale | $550,000+52.8%$318/sqft |
Source: | ||
| 1/30/2019 | Sold | $360,000+0%$208/sqft |
Source: | ||
| 12/31/2018 | Pending sale | $359,900$208/sqft |
Source: RE/MAX Equity Group #18063057 | ||
Public tax history
| Year | Property taxes | Tax assessment |
|---|---|---|
| 2024 | $5,448 -5.6% | $250,690 -8.2% |
| 2023 | $5,772 +4.5% | $273,150 +3% |
| 2022 | $5,525 +3.6% | $265,200 |
Find assessor info on the county website
Neighborhood: Central Beaverton
Nearby schools
GreatSchools rating
- 4/10Vose Elementary SchoolGrades: PK-5Distance: 1 mi
- 4/10Whitford Middle SchoolGrades: 6-8Distance: 1.6 mi
- 7/10Beaverton High SchoolGrades: 9-12Distance: 0.6 mi
Schools provided by the listing agent
- Elementary: Vose
- Middle: Whitford
- High: Southridge
Source: RMLS (OR). This data may not be complete. We recommend contacting the local school district to confirm school assignments for this home.
Get a cash offer in 3 minutes
Find out how much your home could sell for in as little as 3 minutes with a no-obligation cash offer.
Estimated market value
$532,800
Get a cash offer in 3 minutes
Find out how much your home could sell for in as little as 3 minutes with a no-obligation cash offer.
Estimated market value
$532,800



