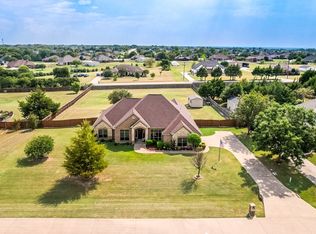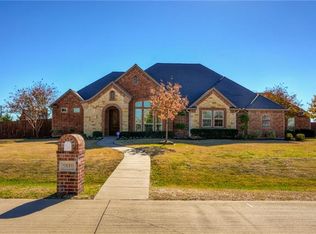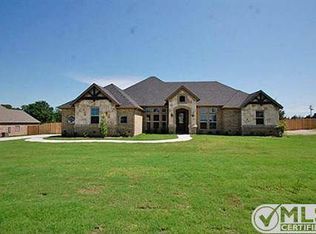Sold on 08/13/25
Price Unknown
5820 Shiloh Forest Dr, Midlothian, TX 76065
4beds
2,944sqft
Single Family Residence
Built in 2007
1.01 Acres Lot
$675,000 Zestimate®
$--/sqft
$3,971 Estimated rent
Home value
$675,000
$641,000 - $709,000
$3,971/mo
Zestimate® history
Loading...
Owner options
Explore your selling options
What's special
Located in the desirable Shiloh Forest neighborhood, this beautifully maintained home offers the perfect balance of space, comfort, and resort-style amenities. Situated on 1.012 acres, the property features 2 living areas, 2 dining areas, a game room, and a breakfast nook—designed to accommodate both everyday living and entertaining.
The kitchen boasts granite countertops, a center island, built-in appliances, and abundant cabinetry. The spacious primary suite includes a tray ceiling, dual vanities, a soaking tub, and a separate walk-in shower.
Step outside to enjoy a diving pool with attached spa, a custom cabana, mature trees, and a wide covered patio—ideal for outdoor living year-round. A separate storage building with heating and AC offers flexible space for a workshop, gym, or hobby room.
All this just minutes from Midlothian’s top-rated schools, shopping, and dining—don’t miss this incredible opportunity in Shiloh Forest.
Zillow last checked: 8 hours ago
Listing updated: August 14, 2025 at 08:03am
Listed by:
Leslie Majors 0521444 972-905-6333,
Legacy Realty Group 972-905-6333
Bought with:
Clint Chasteen
Keller Williams Legacy
Source: NTREIS,MLS#: 20975809
Facts & features
Interior
Bedrooms & bathrooms
- Bedrooms: 4
- Bathrooms: 3
- Full bathrooms: 3
Primary bedroom
- Level: First
- Dimensions: 17 x 13
Bedroom
- Level: First
- Dimensions: 14 x 10
Bedroom
- Level: First
- Dimensions: 11 x 10
Bedroom
- Level: First
- Dimensions: 12 x 12
Primary bathroom
- Level: First
- Dimensions: 0 x 0
Breakfast room nook
- Level: First
- Dimensions: 12 x 10
Dining room
- Level: First
- Dimensions: 13 x 13
Game room
- Level: Second
- Dimensions: 22 x 17
Kitchen
- Level: First
- Dimensions: 13 x 11
Living room
- Level: First
- Dimensions: 21 x 19
Utility room
- Level: First
- Dimensions: 11 x 5
Heating
- Central, Electric, Heat Pump
Cooling
- Central Air, Ceiling Fan(s), Electric
Appliances
- Included: Dishwasher, Electric Cooktop, Electric Oven, Disposal, Microwave
Features
- Decorative/Designer Lighting Fixtures, Eat-in Kitchen, Granite Counters, Kitchen Island, Open Floorplan, Cable TV
- Flooring: Carpet, Stone, Tile, Wood
- Windows: Window Coverings
- Has basement: No
- Number of fireplaces: 2
- Fireplace features: Living Room, Metal, Other, Wood Burning
Interior area
- Total interior livable area: 2,944 sqft
Property
Parking
- Total spaces: 2
- Parking features: Garage, Garage Faces Side
- Attached garage spaces: 2
Features
- Levels: Two
- Stories: 2
- Patio & porch: Rear Porch, Covered
- Exterior features: Outdoor Living Area, Rain Gutters, Storage
- Pool features: Diving Board, In Ground, Pool, Pool/Spa Combo
- Fencing: Back Yard,Wood
Lot
- Size: 1.01 Acres
- Features: Acreage, Interior Lot, Subdivision, Sprinkler System
Details
- Additional structures: Pergola, Storage
- Parcel number: 236225
Construction
Type & style
- Home type: SingleFamily
- Architectural style: Traditional,Detached
- Property subtype: Single Family Residence
Materials
- Brick, Rock, Stone
Condition
- Year built: 2007
Utilities & green energy
- Sewer: Aerobic Septic
- Water: Community/Coop
- Utilities for property: Septic Available, Water Available, Cable Available
Community & neighborhood
Location
- Region: Midlothian
- Subdivision: Shiloh Forest Ph I
HOA & financial
HOA
- Has HOA: Yes
- HOA fee: $500 annually
- Services included: Association Management
- Association name: Shiloh Forest HOA
- Association phone: 214-999-9999
Other
Other facts
- Listing terms: Cash,Conventional,FHA,VA Loan
Price history
| Date | Event | Price |
|---|---|---|
| 8/13/2025 | Sold | -- |
Source: NTREIS #20975809 | ||
| 7/17/2025 | Contingent | $685,000$233/sqft |
Source: NTREIS #20975809 | ||
| 6/19/2025 | Listed for sale | $685,000+71.3%$233/sqft |
Source: NTREIS #20975809 | ||
| 1/12/2018 | Listing removed | $399,900$136/sqft |
Source: Elite Realty Group of Texas #13742207 | ||
| 12/21/2017 | Pending sale | $399,900$136/sqft |
Source: Elite Realty Group of Texas #13742207 | ||
Public tax history
| Year | Property taxes | Tax assessment |
|---|---|---|
| 2025 | -- | $698,904 +10% |
| 2024 | $7,363 +12.3% | $635,367 +10% |
| 2023 | $6,558 -13.7% | $577,606 +10% |
Find assessor info on the county website
Neighborhood: Shiloh Forest
Nearby schools
GreatSchools rating
- 8/10Dolores McClatchey ElGrades: K-5Distance: 0.6 mi
- 8/10Walnut Grove Middle SchoolGrades: 6-8Distance: 2.1 mi
- 8/10Midlothian Heritage High SchoolGrades: 9-12Distance: 2.7 mi
Schools provided by the listing agent
- Elementary: Dolores McClatchey
- Middle: Walnut Grove
- High: Heritage
- District: Midlothian ISD
Source: NTREIS. This data may not be complete. We recommend contacting the local school district to confirm school assignments for this home.
Get a cash offer in 3 minutes
Find out how much your home could sell for in as little as 3 minutes with a no-obligation cash offer.
Estimated market value
$675,000
Get a cash offer in 3 minutes
Find out how much your home could sell for in as little as 3 minutes with a no-obligation cash offer.
Estimated market value
$675,000


