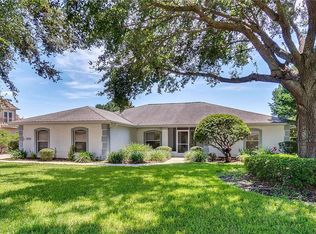Sold for $650,000 on 07/21/23
$650,000
5820 Spinnaker Loop, Lady Lake, FL 32159
3beds
2,922sqft
Single Family Residence
Built in 2007
0.77 Acres Lot
$640,800 Zestimate®
$222/sqft
$2,900 Estimated rent
Home value
$640,800
$602,000 - $679,000
$2,900/mo
Zestimate® history
Loading...
Owner options
Explore your selling options
What's special
Breathtaking views from this gem off the 12th fairway of the Harbor Hills Golf Course overlooking the pond at the 13th hole. This 3 bedroom, two and one half bath model is light, bright and spacious. Formal living room with wet bar, dining room, large kitchen with an abundance of counter space and cabinets, all new stainless-steel appliances (2020), gas range, with granite throughout with breakfast bar and extended family room. Great home for entertaining. The spacious Master suite has two large walk-in closets and entry to the screened lanai. The Master bath remodel has granite countertops with dual sinks accented walk-in shower and room for a separate vanity. Several upgrades and improvements have been made throughout this home including new HVAC and water heater (2020) , new Hunter Douglas window treatments, and new laminate wood flooring throughout. Two car garage plus golf cart garage. A 2020 Club Car golf cart is included.
Zillow last checked: 8 hours ago
Listing updated: July 24, 2023 at 06:02am
Listing Provided by:
Camie Kennedy 352-435-4663,
MORRIS REALTY AND INVESTMENTS 352-435-4663,
Lena Williams 352-435-4663,
MORRIS REALTY AND INVESTMENTS
Bought with:
Mike Schafer, Jr, 3377004
KELLER WILLIAMS REALTY AT THE LAKES
Source: Stellar MLS,MLS#: G5069037 Originating MLS: Lake and Sumter
Originating MLS: Lake and Sumter

Facts & features
Interior
Bedrooms & bathrooms
- Bedrooms: 3
- Bathrooms: 3
- Full bathrooms: 2
- 1/2 bathrooms: 1
Primary bedroom
- Level: First
- Dimensions: 16x17
Bedroom 2
- Level: First
- Dimensions: 12x12
Bedroom 3
- Level: First
- Dimensions: 12x12
Den
- Features: Dual Sinks
- Level: First
- Dimensions: 13x12
Dining room
- Level: First
- Dimensions: 12x12
Kitchen
- Features: Breakfast Bar
- Level: First
- Dimensions: 12x11
Living room
- Level: First
- Dimensions: 21x17
Heating
- Central
Cooling
- Central Air
Appliances
- Included: Dishwasher, Microwave, Range, Refrigerator
- Laundry: Inside, Laundry Room
Features
- Ceiling Fan(s), High Ceilings, Split Bedroom, Walk-In Closet(s), Wet Bar
- Flooring: Laminate, Hardwood
- Doors: Sliding Doors
- Windows: Window Treatments
- Has fireplace: No
Interior area
- Total structure area: 4,583
- Total interior livable area: 2,922 sqft
Property
Parking
- Total spaces: 2
- Parking features: Garage Door Opener, Garage Faces Side, Golf Cart Garage, Split Garage
- Attached garage spaces: 2
- Details: Garage Dimensions: 21x21
Features
- Levels: One
- Stories: 1
- Patio & porch: Screened
- Exterior features: Irrigation System, Rain Gutters, Sidewalk
- Has view: Yes
- View description: Golf Course, Water, Pond
- Has water view: Yes
- Water view: Water,Pond
- Waterfront features: Lake Privileges
- Body of water: LAKE GRIFFIN
Lot
- Size: 0.77 Acres
- Dimensions: 108 x 314 x 100 x 356
- Features: On Golf Course, Sidewalk
- Residential vegetation: Mature Landscaping
Details
- Parcel number: 131824050000F01100
- Zoning: PUD
- Special conditions: None
Construction
Type & style
- Home type: SingleFamily
- Property subtype: Single Family Residence
Materials
- Brick, Stucco
- Foundation: Slab
- Roof: Shingle
Condition
- New construction: No
- Year built: 2007
Utilities & green energy
- Sewer: Septic Tank
- Water: Public
- Utilities for property: Street Lights, Underground Utilities
Community & neighborhood
Community
- Community features: Deed Restrictions, Gated, Sidewalks
Location
- Region: Lady Lake
- Subdivision: HARBOR HILLS
HOA & financial
HOA
- Has HOA: Yes
- HOA fee: $189 monthly
- Association name: Sentry Management/Holly Nichols
- Association phone: 352-343-5706
Other fees
- Pet fee: $0 monthly
Other financial information
- Total actual rent: 0
Other
Other facts
- Listing terms: Cash,Conventional,FHA,VA Loan
- Ownership: Fee Simple
- Road surface type: Paved
Price history
| Date | Event | Price |
|---|---|---|
| 7/21/2023 | Sold | $650,000-6.5%$222/sqft |
Source: | ||
| 6/13/2023 | Pending sale | $695,000$238/sqft |
Source: | ||
| 5/30/2023 | Listed for sale | $695,000+73.8%$238/sqft |
Source: | ||
| 3/26/2020 | Sold | $400,000-6.8%$137/sqft |
Source: Public Record | ||
| 3/12/2020 | Pending sale | $429,000$147/sqft |
Source: FOXFIRE REALTY #G5025105 | ||
Public tax history
| Year | Property taxes | Tax assessment |
|---|---|---|
| 2024 | $7,567 +89.1% | $494,143 +72.5% |
| 2023 | $4,002 +6.7% | $286,530 +3% |
| 2022 | $3,752 +3.7% | $278,190 +3% |
Find assessor info on the county website
Neighborhood: 32159
Nearby schools
GreatSchools rating
- 7/10The Villages Elementary Of Lady Lake SchoolGrades: PK-5Distance: 4.8 mi
- 3/10Carver Middle SchoolGrades: 6-8Distance: 6.9 mi
- 2/10Leesburg High SchoolGrades: 9-12Distance: 8.2 mi
Get a cash offer in 3 minutes
Find out how much your home could sell for in as little as 3 minutes with a no-obligation cash offer.
Estimated market value
$640,800
Get a cash offer in 3 minutes
Find out how much your home could sell for in as little as 3 minutes with a no-obligation cash offer.
Estimated market value
$640,800
