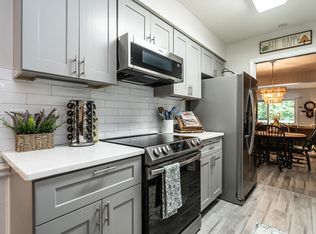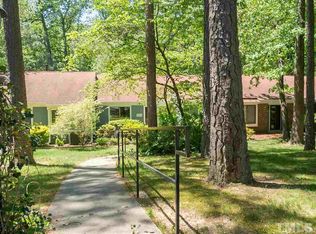Hard To Find End Unit Ranch Townhome In Great Location! NEW Fiber Cement Siding, New Trim & Gutters! NEW Lights & Ceiling Fans! 2016 New Onyx Elm Luxury Vinyl Flooring! Kitchen Completely Updated 2013, Granite, Cabinets With Dove Tail Construction & Slow Close Drawers, Backsplash, Flooring, Appliances! New Windows! Newer 2 Inch Blinds! Updated HVAC System! Masterbath: Updated Towel Bars, Light & MORE! Crnr Fireplace! Two Decks, Screen Gazebo Stays, Home Backs To Trees! Community Pool, Tennis, Club House!
This property is off market, which means it's not currently listed for sale or rent on Zillow. This may be different from what's available on other websites or public sources.

