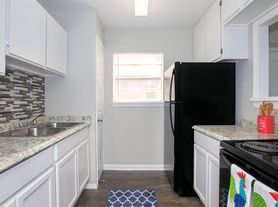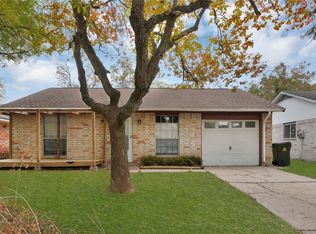This gorgeous renovated home is move in ready complete with refrigerator, washer & dryer! This chef's kitchen is stunning with beautiful granite counters, pretty back-splash, lots of cabinets and stainless steel appliances. Very nice Vinyl Plank and Ceramic Tile flooring though out! Fresh paint and super clean! All bathrooms have been renovated. Primary En-suite bedroom has a huge walk in closet and the master bath has a large walk in shower with tile surround. The fenced backyard features an amazing covered back patio and deck perfect for entertaining. Also, you will find a very nice she shed or man cave! All sitting on a corner lot and a great location. Double wide driveway and garage door openers.
Copyright notice - Data provided by HAR.com 2022 - All information provided should be independently verified.
House for rent
$1,950/mo
5821 Guadalupe Dr, Dickinson, TX 77539
3beds
1,618sqft
Price may not include required fees and charges.
Singlefamily
Available now
No pets
Electric, ceiling fan
Electric dryer hookup laundry
2 Attached garage spaces parking
Natural gas
What's special
Fresh paintStainless steel appliancesBeautiful granite countersAmazing covered back patioHuge walk in closetCorner lotPretty back-splash
- 23 days
- on Zillow |
- -- |
- -- |
Travel times
Renting now? Get $1,000 closer to owning
Unlock a $400 renter bonus, plus up to a $600 savings match when you open a Foyer+ account.
Offers by Foyer; terms for both apply. Details on landing page.
Facts & features
Interior
Bedrooms & bathrooms
- Bedrooms: 3
- Bathrooms: 3
- Full bathrooms: 2
- 1/2 bathrooms: 1
Heating
- Natural Gas
Cooling
- Electric, Ceiling Fan
Appliances
- Included: Dishwasher, Disposal, Dryer, Microwave, Oven, Refrigerator, Stove, Washer
- Laundry: Electric Dryer Hookup, Gas Dryer Hookup, In Unit, Washer Hookup
Features
- All Bedrooms Up, Ceiling Fan(s), En-Suite Bath, High Ceilings, Primary Bed - 2nd Floor, Walk In Closet, Walk-In Closet(s)
- Flooring: Linoleum/Vinyl, Tile
Interior area
- Total interior livable area: 1,618 sqft
Property
Parking
- Total spaces: 2
- Parking features: Attached, Driveway, Covered
- Has attached garage: Yes
- Details: Contact manager
Features
- Stories: 2
- Exterior features: 1 Living Area, All Bedrooms Up, Architecture Style: Traditional, Attached, Back Yard, Corner Lot, Driveway, Electric Dryer Hookup, En-Suite Bath, Formal Dining, Full Size, Garage Door Opener, Gas Dryer Hookup, Heating: Gas, High Ceilings, Kitchen/Dining Combo, Lot Features: Back Yard, Corner Lot, Patio/Deck, Pets - No, Playground, Primary Bed - 2nd Floor, Trash Pick Up, Walk In Closet, Walk-In Closet(s), Washer Hookup, Window Coverings
Details
- Parcel number: 244500050044000
Construction
Type & style
- Home type: SingleFamily
- Property subtype: SingleFamily
Condition
- Year built: 1985
Community & HOA
Community
- Features: Playground
Location
- Region: Dickinson
Financial & listing details
- Lease term: Long Term
Price history
| Date | Event | Price |
|---|---|---|
| 9/10/2025 | Listed for rent | $1,950+20%$1/sqft |
Source: | ||
| 9/1/2022 | Listing removed | -- |
Source: | ||
| 7/31/2022 | Pending sale | $239,000$148/sqft |
Source: | ||
| 7/29/2022 | Listed for sale | $239,000+25.9%$148/sqft |
Source: | ||
| 5/22/2018 | Listing removed | $189,900$117/sqft |
Source: Delta Vee Realty #54143336 | ||

