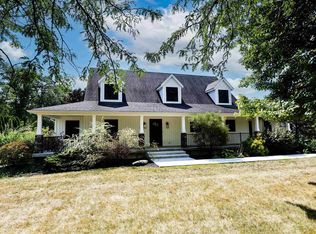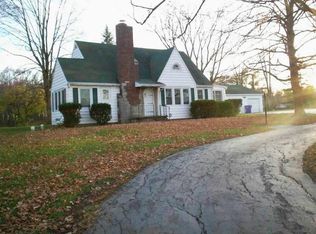Closed
$280,000
5821 Lower Huntington Rd, Fort Wayne, IN 46809
3beds
1,557sqft
Single Family Residence
Built in 1950
0.89 Acres Lot
$282,900 Zestimate®
$--/sqft
$1,693 Estimated rent
Home value
$282,900
$257,000 - $311,000
$1,693/mo
Zestimate® history
Loading...
Owner options
Explore your selling options
What's special
Sitting on just under an acre with city sewer, this pre-inspected all brick home is ready and waiting for a new owner! Step into the bright family room and notice the updated windows, updated flooring, and new lighting. There is a wood burning fireplace in the living and a sitting area in the dining room, all perfect for entertaining and family evenings together. The kitchen has plenty of cabinet and storage space, newer appliances, and a new sink. Stepping into the fenced back yard you will find wonderful patio space, a fire pit, beautiful landscaping, and a storage shed for all your extras. The mud room has easy access to the second full bath. If you need more storage, just head to the unfinished basement currently used as a home gym. The primary bedroom fits a king bed set and has ample closet storage. The main full bath has been updated with a new tub, new vanity, and new toilet. The furnace was replaced in 2024 and the HVAC system was just inspected and cleaned. This is truly a turn key home in a fantastic semi-rural location. Close to I-69 and the new IU hospital.
Zillow last checked: 8 hours ago
Listing updated: September 12, 2025 at 03:28pm
Listed by:
Justin P Heflin 260-579-6730,
Mike Thomas Assoc., Inc
Bought with:
Matt Meinema, RB20000608
North Eastern Group Realty
Source: IRMLS,MLS#: 202531170
Facts & features
Interior
Bedrooms & bathrooms
- Bedrooms: 3
- Bathrooms: 2
- Full bathrooms: 2
- Main level bedrooms: 3
Bedroom 1
- Level: Main
Bedroom 2
- Level: Main
Dining room
- Level: Main
- Area: 209
- Dimensions: 19 x 11
Kitchen
- Area: 90
- Dimensions: 10 x 9
Living room
- Level: Main
- Area: 260
- Dimensions: 20 x 13
Heating
- Natural Gas, Forced Air
Cooling
- Central Air
Appliances
- Included: Dishwasher, Microwave, Refrigerator, Washer, Dryer-Electric, Exhaust Fan, Electric Range
Features
- Basement: Crawl Space,Partial,Unfinished
- Number of fireplaces: 1
- Fireplace features: Living Room, Wood Burning
Interior area
- Total structure area: 2,166
- Total interior livable area: 1,557 sqft
- Finished area above ground: 1,557
- Finished area below ground: 0
Property
Parking
- Total spaces: 2
- Parking features: Attached
- Attached garage spaces: 2
Features
- Levels: One
- Stories: 1
Lot
- Size: 0.89 Acres
- Dimensions: 140x258
- Features: Level
Details
- Parcel number: 021231251001.001067
Construction
Type & style
- Home type: SingleFamily
- Property subtype: Single Family Residence
Materials
- Brick
Condition
- New construction: No
- Year built: 1950
Utilities & green energy
- Sewer: Public Sewer
- Water: Well
Community & neighborhood
Location
- Region: Fort Wayne
- Subdivision: None
Other
Other facts
- Listing terms: Cash,Conventional,FHA,VA Loan
Price history
| Date | Event | Price |
|---|---|---|
| 8/28/2025 | Sold | $280,000+3.7% |
Source: | ||
| 8/8/2025 | Pending sale | $269,900 |
Source: | ||
| 8/7/2025 | Listed for sale | $269,900+99.2% |
Source: | ||
| 11/10/2017 | Sold | $135,500 |
Source: | ||
Public tax history
| Year | Property taxes | Tax assessment |
|---|---|---|
| 2024 | $1,592 +10.5% | $220,400 +15.3% |
| 2023 | $1,441 +33.4% | $191,200 -0.5% |
| 2022 | $1,080 +21.6% | $192,200 +28.8% |
Find assessor info on the county website
Neighborhood: 46809
Nearby schools
GreatSchools rating
- 5/10Waynedale Elementary SchoolGrades: PK-5Distance: 2.3 mi
- 4/10Portage Middle SchoolGrades: 6-8Distance: 4.1 mi
- 3/10Wayne High SchoolGrades: 9-12Distance: 4.1 mi
Schools provided by the listing agent
- Elementary: Waynedale
- Middle: Kekionga
- High: Wayne
- District: Fort Wayne Community
Source: IRMLS. This data may not be complete. We recommend contacting the local school district to confirm school assignments for this home.
Get pre-qualified for a loan
At Zillow Home Loans, we can pre-qualify you in as little as 5 minutes with no impact to your credit score.An equal housing lender. NMLS #10287.
Sell with ease on Zillow
Get a Zillow Showcase℠ listing at no additional cost and you could sell for —faster.
$282,900
2% more+$5,658
With Zillow Showcase(estimated)$288,558

