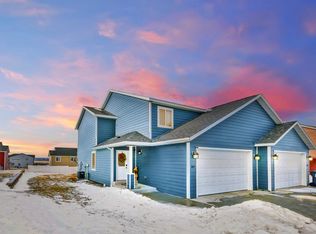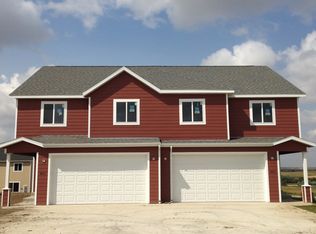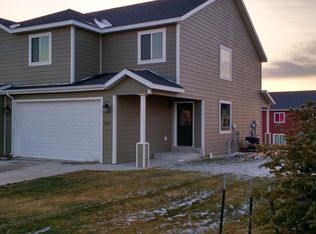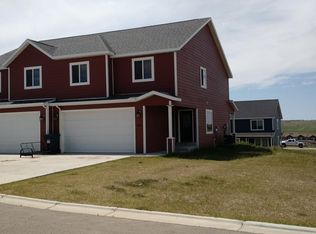Sold on 07/22/24
Price Unknown
5821 Vanessa Ave, Williston, ND 58801
3beds
1,425sqft
Townhouse
Built in 2014
5,227.2 Square Feet Lot
$282,800 Zestimate®
$--/sqft
$2,360 Estimated rent
Home value
$282,800
$255,000 - $317,000
$2,360/mo
Zestimate® history
Loading...
Owner options
Explore your selling options
What's special
Adorable townhome featuring 3 bedrooms, 2 full bathrooms and a half bath. The primary suite features en-suite bathroom with walk-in closet.
Outside is a gorgeous oasis! Fully landscaped with beautiful rock, sturdy wooden fences, sprinkler system & patio space.
Main floor features your living space with access to the back yard and a bonus half bath for guests. Convenient access off of garage to main floor, Upstairs features the bedrooms, laundry area and bathrooms.
Zillow last checked: 8 hours ago
Listing updated: September 04, 2024 at 09:03pm
Listed by:
Sarah Schroeder 701-570-6434,
REAL
Bought with:
Sarah Schroeder, 8700
REAL
Source: Great North MLS,MLS#: 4014201
Facts & features
Interior
Bedrooms & bathrooms
- Bedrooms: 3
- Bathrooms: 3
- Full bathrooms: 2
- 1/2 bathrooms: 1
Primary bedroom
- Level: Upper
Bedroom 1
- Level: Upper
Bedroom 2
- Level: Upper
Primary bathroom
- Description: Full Double Sinks
- Level: Upper
Bathroom 1
- Description: half bath
- Level: Main
Bathroom 2
- Description: Full
- Level: Upper
Dining room
- Level: Main
Family room
- Level: Main
Kitchen
- Level: Main
Heating
- Electric, Forced Air
Cooling
- Central Air
Appliances
- Included: Dishwasher, Disposal, Dryer, Electric Range, Microwave, Refrigerator, Washer
Features
- Ceiling Fan(s), Pantry, Primary Bath, Walk-In Closet(s)
- Flooring: Tile, Vinyl, Carpet, Laminate
- Basement: None
- Has fireplace: No
Interior area
- Total structure area: 1,424
- Total interior livable area: 1,424 sqft
- Finished area above ground: 1,424
- Finished area below ground: 0
Property
Parking
- Total spaces: 2
- Parking features: Heated Garage, Attached
- Attached garage spaces: 2
Features
- Levels: Two
- Stories: 2
- Patio & porch: Patio
- Exterior features: Rain Gutters, Private Yard
- Fencing: Wood,Back Yard
Lot
- Size: 5,227 sqft
- Dimensions: 44 x 113.50
- Features: Sprinklers In Rear, Sloped, Sprinklers In Front, Landscaped, Lot - Owned
Details
- Parcel number: 46155015010220
Construction
Type & style
- Home type: Townhouse
- Property subtype: Townhouse
Materials
- HardiPlank Type
- Foundation: Concrete Perimeter
- Roof: Asphalt
Condition
- New construction: No
- Year built: 2014
Utilities & green energy
- Sewer: Private Sewer
- Water: Private
Community & neighborhood
Location
- Region: Williston
- Subdivision: Fendee
HOA & financial
HOA
- Has HOA: Yes
- HOA fee: $70 monthly
- Services included: Common Area Maintenance, Road Maintenance, Snow Removal
Other
Other facts
- Listing terms: VA Loan,USDA Loan,Cash,Conventional,FHA
Price history
| Date | Event | Price |
|---|---|---|
| 7/22/2024 | Sold | -- |
Source: Great North MLS #4014201 | ||
| 6/26/2024 | Pending sale | $250,000$175/sqft |
Source: Great North MLS #4014201 | ||
| 6/24/2024 | Listed for sale | $250,000+13.7%$175/sqft |
Source: Great North MLS #4014201 | ||
| 7/24/2020 | Sold | -- |
Source: Great North MLS #1200266 | ||
| 3/23/2020 | Listed for sale | $219,900$154/sqft |
Source: RE/MAX Bakken Realty - ND #20-266 | ||
Public tax history
Tax history is unavailable.
Neighborhood: 58801
Nearby schools
GreatSchools rating
No schools nearby
We couldn't find any schools near this home.



