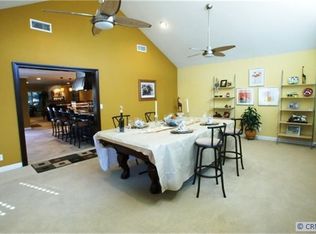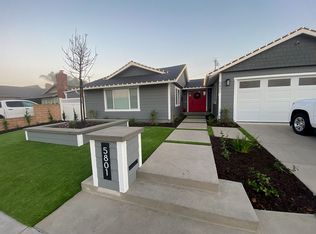Thoughtfully designed ADU in Huntington Beach on a quiet cul-de-sac. This open concept kitchen/living room is light-filled with modern flooring, and features a stainless steel stove and dishwasher. The primary bedroom features an en-suite bathroom with large step-in shower. Stay comfortable year-round with central heat/AC, and enjoy the convenience of hookups for washer/dryer. Excellent location with Meadowlark Golf Course across the street, close to stores, restaurants, and Marina High School. Please, no pets. Available end of December.
This property is off market, which means it's not currently listed for sale or rent on Zillow. This may be different from what's available on other websites or public sources.

