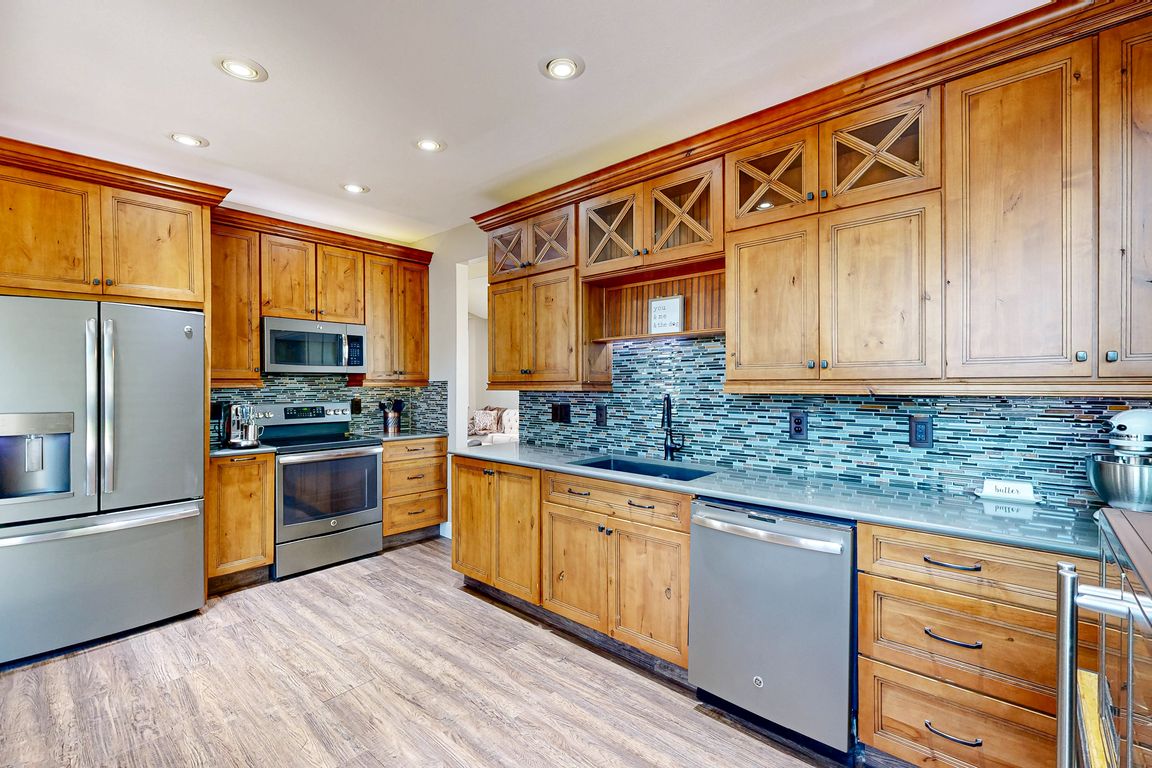
Pending
$634,900
3beds
2,335sqft
5821 W 114th Place, Westminster, CO 80020
3beds
2,335sqft
Single family residence
Built in 1994
6,011 sqft
3 Attached garage spaces
$272 price/sqft
$185 semi-annually HOA fee
What's special
OPEN HOUSE, Saturday July 26th, 11-1pm. Don’t miss this beautiful south-facing gem! Meticulously updated 3 bedroom, 3 bath home with a rare 3-car garage that checks all the boxes. From the inviting covered front porch- perfect for your favorite outdoor chairs, to the open, airy layout with soaring cathedral ceilings, it’s ...
- 20 days
- on Zillow |
- 1,628 |
- 83 |
Source: REcolorado,MLS#: 9842074
Travel times
Family Room
Kitchen
Primary Bedroom
Primary Bathroom
Bedroom
Zillow last checked: 7 hours ago
Listing updated: August 06, 2025 at 01:57am
Listed by:
Allison Cassieri 303-464-1125 Allison@northmetrorealty.com,
North Metro Realty LLC
Source: REcolorado,MLS#: 9842074
Facts & features
Interior
Bedrooms & bathrooms
- Bedrooms: 3
- Bathrooms: 3
- Full bathrooms: 1
- 3/4 bathrooms: 1
- 1/2 bathrooms: 1
- Main level bathrooms: 1
Primary bedroom
- Description: Serene And Private
- Level: Upper
Bedroom
- Description: #3 Bedroom Great For An Office Space Or Work Area
- Level: Upper
Bedroom
- Description: #2
- Level: Upper
Primary bathroom
- Description: Ensuite Primary Bathroom, Bright & Fresh
- Level: Upper
Bathroom
- Description: Bright & Fresh
- Level: Upper
Bathroom
- Description: Convenient Powder Bathroom
- Level: Main
Dining room
- Description: Opens To Living Room
- Level: Main
Family room
- Description: Cozy Family Room W/ Gas Fireplace
- Level: Main
Kitchen
- Description: Beautifully Updated
- Level: Main
Laundry
- Description: Washer/Dryer Excluded
- Level: Main
Laundry
- Description: Additional Laundry Hookup Available
- Level: Basement
Living room
- Description: Bright & Impressive
- Level: Main
Heating
- Forced Air
Cooling
- Central Air
Appliances
- Included: Dishwasher, Disposal, Gas Water Heater, Microwave, Oven, Range, Refrigerator
- Laundry: Laundry Closet
Features
- Built-in Features, Ceiling Fan(s), Eat-in Kitchen, High Ceilings, Jack & Jill Bathroom, Open Floorplan, Smoke Free, Walk-In Closet(s)
- Flooring: Vinyl
- Windows: Double Pane Windows, Window Coverings
- Basement: Partial,Unfinished
- Number of fireplaces: 1
- Fireplace features: Family Room, Gas
Interior area
- Total structure area: 2,335
- Total interior livable area: 2,335 sqft
- Finished area above ground: 1,723
- Finished area below ground: 0
Video & virtual tour
Property
Parking
- Total spaces: 3
- Parking features: Dry Walled
- Attached garage spaces: 3
Features
- Levels: Two
- Stories: 2
- Patio & porch: Covered, Front Porch
- Exterior features: Private Yard
- Fencing: Full
Lot
- Size: 6,011 Square Feet
- Features: Landscaped, Level, Sprinklers In Front, Sprinklers In Rear
Details
- Parcel number: 409392
- Special conditions: Standard
Construction
Type & style
- Home type: SingleFamily
- Property subtype: Single Family Residence
Materials
- Frame, Other, Wood Siding
- Roof: Composition
Condition
- Year built: 1994
Utilities & green energy
- Sewer: Public Sewer
- Water: Public
Community & HOA
Community
- Security: Carbon Monoxide Detector(s), Smoke Detector(s)
- Subdivision: Arrowhead
HOA
- Has HOA: Yes
- Amenities included: Playground, Trail(s)
- Services included: Recycling, Trash
- HOA fee: $185 semi-annually
- HOA name: Vista
- HOA phone: 303-429-2611
Location
- Region: Westminster
Financial & listing details
- Price per square foot: $272/sqft
- Tax assessed value: $513,382
- Annual tax amount: $2,618
- Date on market: 7/25/2025
- Listing terms: Cash,Conventional,FHA,VA Loan
- Exclusions: Washer And Dryer, Tv & Mount In Primary Bedroom, Shampoo Rack In Jack N Jill Shower, Outdoor Weathervane On Shed, All Outdoor Hanging Wall Decor, Water Hose In Backyard And Hose Mount/Hose By The Front Porch.
- Ownership: Individual
- Road surface type: Paved