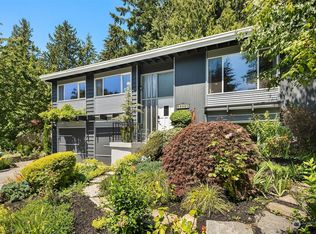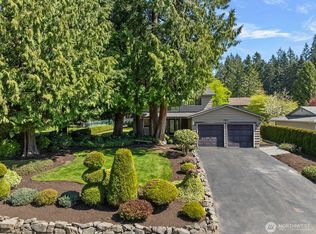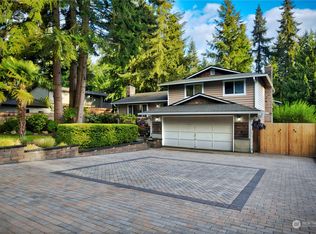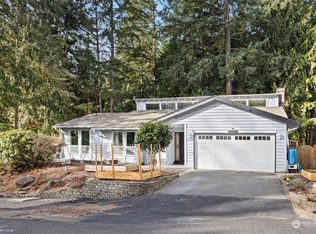Sold
Listed by:
Jesse D Moore,
KW Greater Seattle,
Jillian Farrar,
KW Greater Seattle
Bought with: John L. Scott, Inc
$1,000,000
5822 143rd Street SW, Edmonds, WA 98026
4beds
2,392sqft
Single Family Residence
Built in 1989
0.81 Acres Lot
$1,023,000 Zestimate®
$418/sqft
$4,561 Estimated rent
Home value
$1,023,000
$972,000 - $1.07M
$4,561/mo
Zestimate® history
Loading...
Owner options
Explore your selling options
What's special
A testament to the PNW, this private estate in Edmonds offers the amenities of a rural lifestyle without the long commute. Two adjacent lots combine for a shy acre, leaving you room to play, build, and plant. Tri-level floorplan offers over 2,400 sf of living space, 4 bedrooms (including 2 primary suites), 3.25 baths, 2 living spaces & 2-car garage. Access to large deck off the kitchen. Old-growth trees stand as sentries around the home, and worn trails wrap around them and lead to private benches, hammocks, slack & zip lines. Pull fruit from the apple, cherry & fig trees, or from the blueberries, raspberries, strawberries & grapes. All this + new interior paint, new carpet, RV & boat parking, minutes to Boeing, Mukilteo schools, I5 & 405.
Zillow last checked: 8 hours ago
Listing updated: August 14, 2025 at 04:01am
Listed by:
Jesse D Moore,
KW Greater Seattle,
Jillian Farrar,
KW Greater Seattle
Bought with:
Sierra R. Shea, 122512
John L. Scott, Inc
Source: NWMLS,MLS#: 2381911
Facts & features
Interior
Bedrooms & bathrooms
- Bedrooms: 4
- Bathrooms: 4
- Full bathrooms: 2
- 3/4 bathrooms: 1
- 1/2 bathrooms: 1
Bedroom
- Level: Lower
Bathroom full
- Level: Lower
Other
- Level: Lower
Dining room
- Level: Main
Entry hall
- Level: Main
Family room
- Level: Lower
Kitchen without eating space
- Level: Main
Living room
- Level: Main
Utility room
- Level: Lower
Heating
- Fireplace, Wall Unit(s), Electric, Wood
Cooling
- None
Appliances
- Included: Dishwasher(s), Disposal, Dryer(s), Microwave(s), Refrigerator(s), Stove(s)/Range(s), Washer(s), Garbage Disposal
Features
- Bath Off Primary, Ceiling Fan(s), Dining Room
- Flooring: Ceramic Tile, Engineered Hardwood, Hardwood, Vinyl, Carpet
- Doors: French Doors
- Windows: Double Pane/Storm Window, Skylight(s)
- Basement: Finished
- Number of fireplaces: 1
- Fireplace features: Wood Burning, Lower Level: 1, Fireplace
Interior area
- Total structure area: 2,392
- Total interior livable area: 2,392 sqft
Property
Parking
- Total spaces: 2
- Parking features: Attached Garage, RV Parking
- Attached garage spaces: 2
Features
- Levels: Three Or More
- Entry location: Main
- Patio & porch: Bath Off Primary, Ceiling Fan(s), Double Pane/Storm Window, Dining Room, Fireplace, French Doors, Jetted Tub, Skylight(s), Vaulted Ceiling(s), Walk-In Closet(s)
- Spa features: Bath
- Has view: Yes
- View description: Territorial
Lot
- Size: 0.81 Acres
- Features: Dead End Street, Paved, Secluded, Cable TV, Deck, Dog Run, Fenced-Partially, Gas Available, Green House, High Speed Internet, Outbuildings, RV Parking
- Topography: Level
- Residential vegetation: Garden Space, Wooded
Details
- Parcel number: 00569000001802
- Special conditions: Standard
Construction
Type & style
- Home type: SingleFamily
- Property subtype: Single Family Residence
Materials
- Wood Siding
- Foundation: Poured Concrete
- Roof: Composition
Condition
- Year built: 1989
Utilities & green energy
- Electric: Company: Snohomish County PUD
- Sewer: Sewer Connected, Company: City of Alderwood
- Water: Public, Company: City of Alderwood
- Utilities for property: Ziply
Community & neighborhood
Location
- Region: Edmonds
- Subdivision: Edmonds
Other
Other facts
- Listing terms: Cash Out,Conventional,FHA,VA Loan
- Cumulative days on market: 6 days
Price history
| Date | Event | Price |
|---|---|---|
| 7/14/2025 | Sold | $1,000,000$418/sqft |
Source: | ||
| 6/3/2025 | Pending sale | $1,000,000$418/sqft |
Source: | ||
| 5/29/2025 | Listed for sale | $1,000,000+73%$418/sqft |
Source: | ||
| 11/22/2017 | Sold | $578,000+5.1%$242/sqft |
Source: | ||
| 10/24/2017 | Pending sale | $549,995$230/sqft |
Source: Windermere Real Estate/North, Inc. #1207138 | ||
Public tax history
| Year | Property taxes | Tax assessment |
|---|---|---|
| 2024 | $7,089 +4.1% | $832,700 +3.3% |
| 2023 | $6,813 -18.7% | $806,000 -22.8% |
| 2022 | $8,381 -1.2% | $1,043,600 +16.5% |
Find assessor info on the county website
Neighborhood: Picnic Point
Nearby schools
GreatSchools rating
- 6/10Picnic Point Elementary SchoolGrades: K-5Distance: 0.3 mi
- 7/10Harbour Pointe Middle SchoolGrades: 6-8Distance: 2.5 mi
- 9/10Kamiak High SchoolGrades: 9-12Distance: 2.3 mi
Schools provided by the listing agent
- Elementary: Picnic Point Elem
- Middle: Harbour Pointe Mid
- High: Kamiak High
Source: NWMLS. This data may not be complete. We recommend contacting the local school district to confirm school assignments for this home.

Get pre-qualified for a loan
At Zillow Home Loans, we can pre-qualify you in as little as 5 minutes with no impact to your credit score.An equal housing lender. NMLS #10287.
Sell for more on Zillow
Get a free Zillow Showcase℠ listing and you could sell for .
$1,023,000
2% more+ $20,460
With Zillow Showcase(estimated)
$1,043,460


