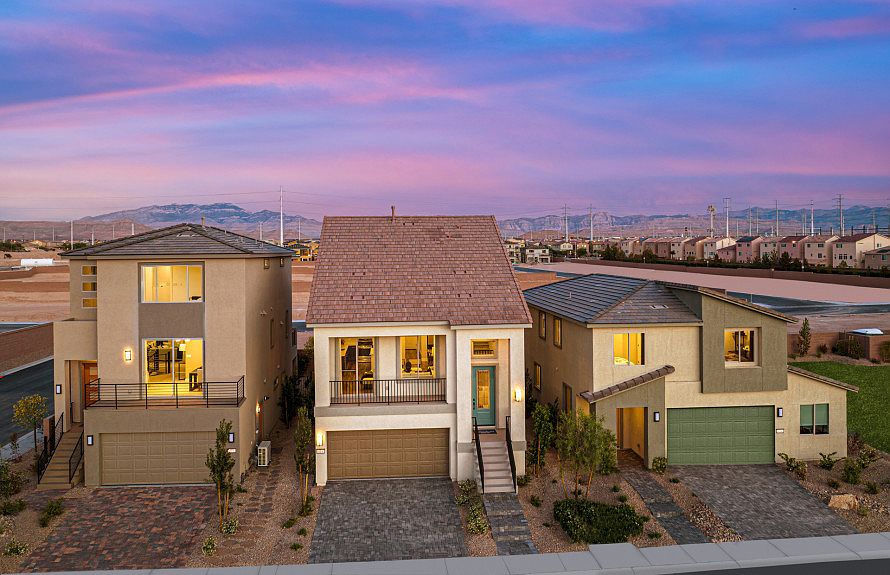POPULAR THREE STORY HOME IN SW!! THIS HOME FEATURES ANDOPEN FLOOR PLAN WITH A FIREPLACE, UPGRADED CABINETS, KITCHEN QUARTZ COUNTERTOPS, UPGRADED FLOORING, AND A SEPERATE SUITE WITH GAMEROOM. PERFECT FOR GATHERING WITH FAMILY AND FRIENDS .** DON’T MISS OUT!!**
Active
$599,999
5822 Aurora Gale Ct, Las Vegas, NV 89141
5beds
2,666sqft
Single Family Residence
Built in 2025
3,920.4 Square Feet Lot
$600,000 Zestimate®
$225/sqft
$50/mo HOA
What's special
Kitchen quartz countertopsOpen floor planUpgraded flooringUpgraded cabinets
Call: (725) 227-5813
- 10 days
- on Zillow |
- 307 |
- 11 |
Zillow last checked: 7 hours ago
Listing updated: August 06, 2025 at 02:03pm
Listed by:
Matthew Suiter BS.0143717 (702)339-6987,
BHHS Nevada Properties
Source: LVR,MLS#: 2706441 Originating MLS: Greater Las Vegas Association of Realtors Inc
Originating MLS: Greater Las Vegas Association of Realtors Inc
Travel times
Schedule tour
Select your preferred tour type — either in-person or real-time video tour — then discuss available options with the builder representative you're connected with.
Facts & features
Interior
Bedrooms & bathrooms
- Bedrooms: 5
- Bathrooms: 3
- Full bathrooms: 3
Primary bedroom
- Description: Downstairs,Pbr Separate From Other,Walk-In Closet(s)
- Dimensions: 12x17
Bedroom 2
- Description: Closet,Upstairs
- Dimensions: 11x10
Bedroom 3
- Description: Closet,Upstairs
- Dimensions: 9x10
Bedroom 4
- Description: Closet,Upstairs
- Dimensions: 10x10
Bedroom 5
- Description: Upstairs,Walk-In Closet(s),With Bath
- Dimensions: 15x13
Primary bathroom
- Description: Double Sink,Shower Only
Dining room
- Description: Dining Area,Kitchen/Dining Room Combo
- Dimensions: 10x11
Great room
- Description: Multi Story,Upstairs
- Dimensions: 17x15
Kitchen
- Description: Island,Lighting Recessed,Stainless Steel Appliances,Walk-in Pantry
Loft
- Description: Living Room
- Dimensions: 12x23
Heating
- Central, Gas, High Efficiency, Zoned
Cooling
- Central Air, Electric, ENERGY STAR Qualified Equipment, High Efficiency
Appliances
- Included: Dishwasher, Disposal, Gas Range, Gas Water Heater, Microwave, Tankless Water Heater
- Laundry: Main Level, Laundry Room
Features
- Bedroom on Main Level, Primary Downstairs, None, Programmable Thermostat
- Flooring: Carpet, Luxury Vinyl Plank
- Windows: Double Pane Windows, Low-Emissivity Windows
- Has fireplace: No
Interior area
- Total structure area: 2,666
- Total interior livable area: 2,666 sqft
Video & virtual tour
Property
Parking
- Total spaces: 2
- Parking features: Attached, Garage, Garage Door Opener, Open, Storage
- Attached garage spaces: 2
- Has uncovered spaces: Yes
Features
- Stories: 3
- Patio & porch: Balcony
- Exterior features: Balcony, Barbecue, Sprinkler/Irrigation
- Fencing: Block,Back Yard
- Has view: Yes
- View description: Mountain(s)
Lot
- Size: 3,920.4 Square Feet
- Features: Corner Lot, Drip Irrigation/Bubblers, Desert Landscaping, Landscaped, Sprinklers Timer, < 1/4 Acre
Details
- Parcel number: 17625312212
- Zoning description: Single Family
- Other equipment: Water Softener Loop
- Horse amenities: None
Construction
Type & style
- Home type: SingleFamily
- Architectural style: Three Story
- Property subtype: Single Family Residence
Materials
- Frame, Stucco
- Roof: Tile
Condition
- New Construction
- New construction: Yes
- Year built: 2025
Details
- Builder name: Pulte
Utilities & green energy
- Electric: Photovoltaics None
- Sewer: Public Sewer
- Water: Public
- Utilities for property: Cable Available, High Speed Internet Available
Green energy
- Green verification: ENERGY STAR Certified Homes
- Energy efficient items: Windows, HVAC
Community & HOA
Community
- Subdivision: Quinn Canyon
HOA
- Has HOA: Yes
- Services included: Association Management
- HOA fee: $50 monthly
- HOA name: Seabreeze management
- HOA phone: 949-672-9096
Location
- Region: Las Vegas
Financial & listing details
- Price per square foot: $225/sqft
- Tax assessed value: $120,000
- Annual tax amount: $1,080
- Date on market: 8/1/2025
- Listing agreement: Exclusive Right To Sell
- Listing terms: Cash,Conventional,FHA,VA Loan
About the community
Find your perfect fit at Quinn Canyon, a new construction community in southwest Las Vegas. Choose from two- and three-story homes with versatile floor plans designed for modern living. Enjoy easy access to nearby shopping, dining, and outdoor activities—ideal for your active lifestyle. Explore our new construction homes in Las Vegas today and create the life you deserve.
Source: AmericanWest Homes

