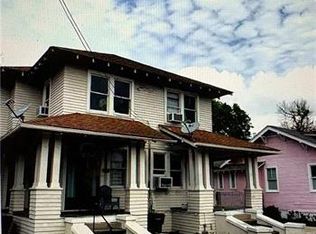Adorably Renovated Lakeview Cottage! Spacious and Well Maintained with mature landscaping and fully fenced yard! Two Front Porches allow natural light to flood the interior spaces! New Vinyl Plank Floors throughout the downstairs Living Area and Bedrooms! Living Area flows to Dining room and Chef's kitchen with Quartz Counters, Grey Cabinetry and S/S Appliances. Bedroom Down can double as an Office but has adjacent Full Bath. Private Primary Suite open to Porch and includes Walk-In Closet & En-Suite Bath with Double Sinks, Tub and Glass Enclosed Shower! Two Bedrooms Up with shared Full Bath! Wood Deck with Pergola make for great outdoor entertaining! Tenant pays all utilities as well as lawn/garden maintenance.
House for rent
$3,600/mo
5822 Catina St, New Orleans, LA 70124
4beds
2,608sqft
Price may not include required fees and charges.
Singlefamily
Available Mon Sep 1 2025
-- Pets
Central air
In unit laundry
None parking
Central
What's special
- 5 days
- on Zillow |
- -- |
- -- |
Travel times
Add up to $600/yr to your down payment
Consider a first-time homebuyer savings account designed to grow your down payment with up to a 6% match & 4.15% APY.
Facts & features
Interior
Bedrooms & bathrooms
- Bedrooms: 4
- Bathrooms: 3
- Full bathrooms: 3
Heating
- Central
Cooling
- Central Air
Appliances
- Included: Dishwasher, Dryer, Microwave, Range, Refrigerator, Washer
- Laundry: In Unit, Washer/Dryer Hookups
Features
- Granite Counters, Pantry, Walk In Closet
Interior area
- Total interior livable area: 2,608 sqft
Property
Parking
- Parking features: Contact manager
- Details: Contact manager
Features
- Exterior features: Contact manager
Details
- Parcel number: 206309612
Construction
Type & style
- Home type: SingleFamily
- Property subtype: SingleFamily
Community & HOA
Location
- Region: New Orleans
Financial & listing details
- Lease term: 12 Mo
Price history
| Date | Event | Price |
|---|---|---|
| 8/13/2025 | Listed for rent | $3,600+2.9%$1/sqft |
Source: GSREIN #2516773 | ||
| 5/19/2025 | Price change | $575,000-1.3%$220/sqft |
Source: | ||
| 3/21/2025 | Price change | $582,500-0.4%$223/sqft |
Source: Greater Southern MLS #NAB24005608 | ||
| 2/12/2025 | Listed for sale | $585,000$224/sqft |
Source: | ||
| 1/31/2025 | Contingent | $585,000$224/sqft |
Source: | ||
![[object Object]](https://photos.zillowstatic.com/fp/cfb796d0525f062f1a394e19528c0142-p_i.jpg)
