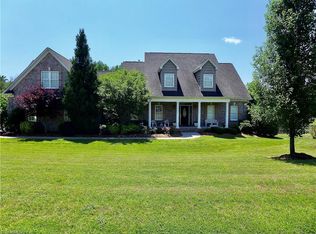Sold for $875,000
$875,000
5822 Crutchfield Farm Rd, Oak Ridge, NC 27310
4beds
4,298sqft
Stick/Site Built, Residential, Single Family Residence
Built in 2005
0.92 Acres Lot
$877,900 Zestimate®
$--/sqft
$5,195 Estimated rent
Home value
$877,900
$816,000 - $948,000
$5,195/mo
Zestimate® history
Loading...
Owner options
Explore your selling options
What's special
Entertainer’s dream basement & outdoor living! 4bdrm/4.5 baths. Primary suite & office space on main level. 2nd bdrm w/en-suite bathroom. Vaulted ceilings, stone gas-log fireplace in LR. The kitchen features granite countertops, a smooth cooktop & butler’s pantry. Separate laundry room w/cabinets & utility sink.Enjoy year-round outdoor living with a saltwater heated pool, hot tub, Trex decking, and an enclosed porch featuring Eze-Breeze windows/panels. Large convenient doggy doors to level backyard.The basement has a full bar featuring solid wood countertops/shelving, a dishwasher, sink, pellet ice maker, beverage cooler, and mini fridge. Enjoy movie nights or game day in the media/game room areas, w/stone gas fireplace.The basement bathroom includes a shower, urinal, & commercial hand dryer. Flex room in basement could be used as an exercise room/bdrm or 2nd office.Walk-in storage and rear storage bay, ideal for a workshop, pool/lawn equipment.Tankless water heater.
Zillow last checked: 8 hours ago
Listing updated: November 06, 2025 at 02:45pm
Listed by:
Eddiana Redmon Fondry 336-402-4071,
Keller Williams One
Bought with:
DJ McGarrigan, 264942
Tyler Redhead & McAlister Real Estate, LLC
Source: Triad MLS,MLS#: 1187281 Originating MLS: Greensboro
Originating MLS: Greensboro
Facts & features
Interior
Bedrooms & bathrooms
- Bedrooms: 4
- Bathrooms: 5
- Full bathrooms: 4
- 1/2 bathrooms: 1
- Main level bathrooms: 2
Primary bedroom
- Level: Main
- Dimensions: 16.83 x 13.25
Bedroom 2
- Level: Second
- Dimensions: 13.67 x 13.08
Bedroom 3
- Level: Second
- Dimensions: 13.25 x 10.92
Bedroom 4
- Level: Second
- Dimensions: 20.42 x 11.25
Breakfast
- Level: Main
- Dimensions: 13.42 x 10.75
Dining room
- Level: Main
- Dimensions: 13.58 x 12.92
Exercise room
- Level: Basement
- Dimensions: 12.42 x 10.33
Game room
- Level: Basement
- Dimensions: 19.42 x 15.5
Kitchen
- Level: Main
- Dimensions: 13.58 x 13.33
Laundry
- Level: Main
- Dimensions: 7.33 x 6.25
Living room
- Level: Main
- Dimensions: 19.67 x 16.08
Office
- Level: Main
- Dimensions: 13.75 x 11.75
Other
- Level: Basement
- Dimensions: 14.25 x 13.5
Recreation room
- Level: Basement
- Dimensions: 24.5 x 13.92
Heating
- Forced Air, Heat Pump, Propane
Cooling
- Central Air
Appliances
- Included: Microwave, Oven, Dishwasher, Cooktop, Tankless Water Heater
- Laundry: Dryer Connection, Main Level, Washer Hookup
Features
- Built-in Features, Ceiling Fan(s), Dead Bolt(s), Pantry, Separate Shower, Solid Surface Counter, Sound System, Central Vacuum, Vaulted Ceiling(s)
- Flooring: Carpet, Engineered Hardwood, Tile, Wood
- Basement: Finished, Basement
- Attic: Pull Down Stairs
- Number of fireplaces: 2
- Fireplace features: Gas Log, Basement, Living Room
Interior area
- Total structure area: 4,298
- Total interior livable area: 4,298 sqft
- Finished area above ground: 2,924
- Finished area below ground: 1,374
Property
Parking
- Total spaces: 2
- Parking features: Driveway, Garage, Garage Door Opener, Attached
- Attached garage spaces: 2
- Has uncovered spaces: Yes
Features
- Levels: Two
- Stories: 2
- Patio & porch: Porch
- Pool features: In Ground
- Fencing: Fenced
Lot
- Size: 0.92 Acres
- Dimensions: 91 x 52 x 248 x 186 x 245
Details
- Parcel number: 162940
- Zoning: RS-40
- Special conditions: Owner Sale
Construction
Type & style
- Home type: SingleFamily
- Architectural style: Transitional
- Property subtype: Stick/Site Built, Residential, Single Family Residence
Materials
- Brick
Condition
- Year built: 2005
Utilities & green energy
- Sewer: Septic Tank
- Water: Public
Community & neighborhood
Security
- Security features: Smoke Detector(s)
Location
- Region: Oak Ridge
- Subdivision: Crutchfield Farms
Other
Other facts
- Listing agreement: Exclusive Right To Sell
Price history
| Date | Event | Price |
|---|---|---|
| 11/4/2025 | Sold | $875,000-2.7% |
Source: | ||
| 9/6/2025 | Pending sale | $899,000 |
Source: | ||
| 8/18/2025 | Price change | $899,000-5.4% |
Source: | ||
| 7/12/2025 | Listed for sale | $950,000+143.7% |
Source: | ||
| 7/31/2006 | Sold | $389,900+499.8% |
Source: | ||
Public tax history
| Year | Property taxes | Tax assessment |
|---|---|---|
| 2025 | $4,883 +0.6% | $523,300 +0.6% |
| 2024 | $4,856 +2.8% | $520,400 |
| 2023 | $4,726 | $520,400 |
Find assessor info on the county website
Neighborhood: 27310
Nearby schools
GreatSchools rating
- 10/10Oak Ridge Elementary SchoolGrades: PK-5Distance: 1.8 mi
- 8/10Northwest Guilford Middle SchoolGrades: 6-8Distance: 0.8 mi
- 9/10Northwest Guilford High SchoolGrades: 9-12Distance: 0.7 mi
Schools provided by the listing agent
- Elementary: Oak Ridge
- Middle: Northwest Guilford
- High: Northwest
Source: Triad MLS. This data may not be complete. We recommend contacting the local school district to confirm school assignments for this home.
Get a cash offer in 3 minutes
Find out how much your home could sell for in as little as 3 minutes with a no-obligation cash offer.
Estimated market value$877,900
Get a cash offer in 3 minutes
Find out how much your home could sell for in as little as 3 minutes with a no-obligation cash offer.
Estimated market value
$877,900
