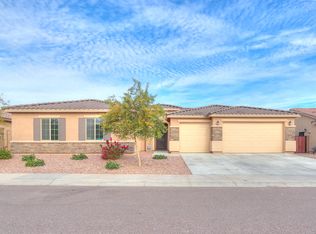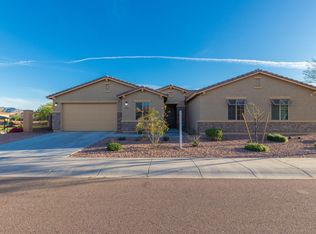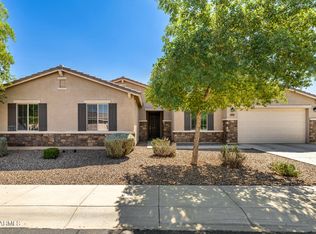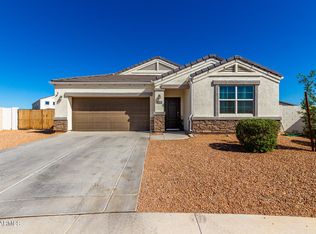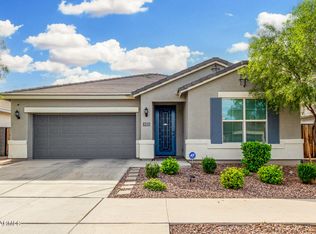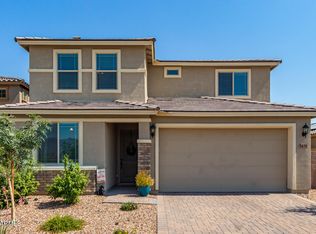Step into this rare 5-bedroom, single-story home, just 15 minutes from downtown Phoenix in a highly sought-after area experiencing exciting growth. Perfect for new or growing families, this home is packed with upgrades you didn't know you needed—like blackout bedroom shades, an air-conditioned garage, and a prewired surround sound system ready to bring your entertainment to life.
Inside, you're welcomed by a spacious great room with a beautifully updated kitchen featuring a nice gas stove and dishwasher. The primary and guest suites boast rich wood flooring, while the sculpted Berber carpet adds warmth to the remaining bedrooms. The private backyard feels like a retreat with custom landscaping, pavers, low-maintenance artificial grass, a pergola, and a covered patio with motorized sha -ideal for relaxing or entertaining year-round.
For sale
Price cut: $5K (12/6)
$535,000
5822 W Kowalsky Ln, Laveen, AZ 85339
5beds
2,436sqft
Est.:
Single Family Residence
Built in 2017
7,110 Square Feet Lot
$-- Zestimate®
$220/sqft
$115/mo HOA
What's special
Updated kitchenAir-conditioned garageGas stoveCustom landscapingLow-maintenance artificial grassSingle-story homeBlackout bedroom shades
- 145 days |
- 530 |
- 16 |
Likely to sell faster than
Zillow last checked: 8 hours ago
Listing updated: December 05, 2025 at 06:14pm
Listed by:
Sean Steimer 623-239-7276,
Fathom Realty Elite,
Daniela Steimer 602-980-4275,
Fathom Realty Elite
Source: ARMLS,MLS#: 6899910

Tour with a local agent
Facts & features
Interior
Bedrooms & bathrooms
- Bedrooms: 5
- Bathrooms: 3
- Full bathrooms: 3
Heating
- Electric
Cooling
- Central Air, Ceiling Fan(s), Programmable Thmstat
Features
- Granite Counters, Double Vanity, Eat-in Kitchen, Kitchen Island, Pantry, Full Bth Master Bdrm, Separate Shwr & Tub
- Flooring: Carpet, Tile
- Windows: Double Pane Windows, Mechanical Sun Shds
- Has basement: No
Interior area
- Total structure area: 2,436
- Total interior livable area: 2,436 sqft
Property
Parking
- Total spaces: 4
- Parking features: Garage, Open
- Garage spaces: 2
- Uncovered spaces: 2
Features
- Stories: 1
- Patio & porch: Covered, Patio
- Spa features: None
- Fencing: Block
Lot
- Size: 7,110 Square Feet
- Features: Borders Preserve/Public Land, Sprinklers In Rear, Sprinklers In Front, Desert Front, Gravel/Stone Back, Synthetic Grass Back
Details
- Additional structures: Gazebo
- Parcel number: 10473625
Construction
Type & style
- Home type: SingleFamily
- Architectural style: Ranch
- Property subtype: Single Family Residence
Materials
- Stucco, Wood Frame, Painted
- Roof: Tile
Condition
- Year built: 2017
Details
- Builder name: Elliot Homes
Utilities & green energy
- Sewer: Public Sewer
- Water: City Water
Community & HOA
Community
- Features: Gated, Playground, Biking/Walking Path
- Subdivision: RIVERWALK VILLAGES PHASE 3 REPLAT
HOA
- Has HOA: Yes
- Services included: Maintenance Grounds, Street Maint
- HOA fee: $115 monthly
- HOA name: Riverwalk Estates
- HOA phone: 602-437-4777
Location
- Region: Laveen
Financial & listing details
- Price per square foot: $220/sqft
- Tax assessed value: $418,500
- Annual tax amount: $3,082
- Date on market: 7/31/2025
- Cumulative days on market: 146 days
- Listing terms: Cash,Conventional,FHA,VA Loan
- Ownership: Fee Simple
Estimated market value
Not available
Estimated sales range
Not available
Not available
Price history
Price history
| Date | Event | Price |
|---|---|---|
| 12/6/2025 | Price change | $535,000-0.9%$220/sqft |
Source: | ||
| 11/10/2025 | Price change | $540,000-0.9%$222/sqft |
Source: | ||
| 10/17/2025 | Price change | $545,000-0.7%$224/sqft |
Source: | ||
| 10/2/2025 | Price change | $549,000-2%$225/sqft |
Source: | ||
| 9/21/2025 | Price change | $560,000-1.8%$230/sqft |
Source: | ||
Public tax history
Public tax history
| Year | Property taxes | Tax assessment |
|---|---|---|
| 2024 | $3,082 +1.9% | $41,850 +108.1% |
| 2023 | $3,025 +3.1% | $20,111 -27.5% |
| 2022 | $2,934 +1.9% | $27,750 +6.3% |
Find assessor info on the county website
BuyAbility℠ payment
Est. payment
$3,093/mo
Principal & interest
$2608
Home insurance
$187
Other costs
$298
Climate risks
Neighborhood: Laveen
Nearby schools
GreatSchools rating
- 6/10Rogers Ranch SchoolGrades: K-8Distance: 1.5 mi
- 4/10Betty Fairfax High SchoolGrades: 9-12Distance: 1.5 mi
- 6/10Paseo Pointe SchoolGrades: PK-8Distance: 1.8 mi
Schools provided by the listing agent
- Elementary: Rogers Ranch School
- Middle: Rogers Ranch School
- High: Betty Fairfax High School
- District: Laveen Elementary District
Source: ARMLS. This data may not be complete. We recommend contacting the local school district to confirm school assignments for this home.
- Loading
- Loading
