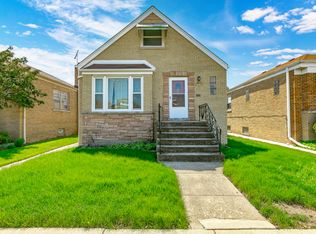Closed
$383,000
5823 W Addison St, Chicago, IL 60634
2beds
--sqft
Single Family Residence
Built in ----
4,250 Square Feet Lot
$384,200 Zestimate®
$--/sqft
$1,876 Estimated rent
Home value
$384,200
$346,000 - $426,000
$1,876/mo
Zestimate® history
Loading...
Owner options
Explore your selling options
What's special
Remodeled, very cozy, 2 bed+1 in basement brick ranch. New kitchen cabinets. SS appliances. Hardwood floors. Beautiful bathroom. Porch room is heated, can be used as an office or a bedroom. Roofed inn patio feels like a sunroom. In-law apartment in the basement with 1 bedroom. 1.5 car garage plus a car port for another car. Sump pump with back up system. Table witch chairs stays. Taxes do not reflect any exemptions.
Zillow last checked: 8 hours ago
Listing updated: September 15, 2025 at 08:22am
Listing courtesy of:
Jack Ptaszynski 773-625-1121,
Hometown Real Estate
Bought with:
Arelis Santamaria
EXIT Strategy Realty
Jerry Sharp
Jerry Sharp, Broker
Source: MRED as distributed by MLS GRID,MLS#: 12417571
Facts & features
Interior
Bedrooms & bathrooms
- Bedrooms: 2
- Bathrooms: 2
- Full bathrooms: 2
Primary bedroom
- Features: Flooring (Hardwood), Window Treatments (Blinds)
- Level: Main
- Area: 130 Square Feet
- Dimensions: 13X10
Bedroom 2
- Features: Flooring (Hardwood), Window Treatments (Blinds)
- Level: Main
- Area: 110 Square Feet
- Dimensions: 11X10
Bonus room
- Level: Basement
- Area: 154 Square Feet
- Dimensions: 14X11
Other
- Features: Flooring (Vinyl)
- Level: Main
- Area: 140 Square Feet
- Dimensions: 14X10
Family room
- Features: Flooring (Carpet)
- Level: Basement
- Area: 253 Square Feet
- Dimensions: 23X11
Kitchen
- Features: Flooring (Vinyl), Window Treatments (Blinds)
- Level: Main
- Area: 168 Square Feet
- Dimensions: 14X12
Kitchen 2nd
- Features: Flooring (Vinyl)
- Level: Basement
- Area: 171 Square Feet
- Dimensions: 19X9
Laundry
- Features: Flooring (Vinyl)
- Level: Basement
- Area: 77 Square Feet
- Dimensions: 11X7
Living room
- Features: Flooring (Hardwood), Window Treatments (Blinds)
- Level: Main
- Area: 276 Square Feet
- Dimensions: 23X12
Sun room
- Level: Lower
- Area: 140 Square Feet
- Dimensions: 14X10
Heating
- Natural Gas
Cooling
- Central Air
Features
- Basement: Finished,Full
Interior area
- Total structure area: 0
Property
Parking
- Total spaces: 1.5
- Parking features: On Site, Detached, Garage
- Garage spaces: 1.5
Accessibility
- Accessibility features: No Disability Access
Lot
- Size: 4,250 sqft
- Dimensions: 34X125
Details
- Parcel number: 13204010340000
- Special conditions: None
Construction
Type & style
- Home type: SingleFamily
- Property subtype: Single Family Residence
Materials
- Brick
Condition
- New construction: No
Utilities & green energy
- Water: Lake Michigan, Public
Community & neighborhood
Location
- Region: Chicago
Other
Other facts
- Listing terms: FHA
- Ownership: Fee Simple
Price history
| Date | Event | Price |
|---|---|---|
| 8/22/2025 | Sold | $383,000-0.8% |
Source: | ||
| 7/15/2025 | Contingent | $385,900 |
Source: | ||
| 7/11/2025 | Price change | $385,900-0.8% |
Source: | ||
| 6/20/2025 | Listed for sale | $389,000 |
Source: | ||
| 6/18/2025 | Listing removed | -- |
Source: Owner | ||
Public tax history
| Year | Property taxes | Tax assessment |
|---|---|---|
| 2023 | $5,066 +2.6% | $23,999 |
| 2022 | $4,939 +2.3% | $23,999 |
| 2021 | $4,829 +6% | $23,999 +17.4% |
Find assessor info on the county website
Neighborhood: Portage Park
Nearby schools
GreatSchools rating
- 5/10Reinberg Elementary SchoolGrades: PK-8Distance: 0.3 mi
- 1/10Schurz High SchoolGrades: 9-12Distance: 1.9 mi
Schools provided by the listing agent
- District: 299
Source: MRED as distributed by MLS GRID. This data may not be complete. We recommend contacting the local school district to confirm school assignments for this home.

Get pre-qualified for a loan
At Zillow Home Loans, we can pre-qualify you in as little as 5 minutes with no impact to your credit score.An equal housing lender. NMLS #10287.
Sell for more on Zillow
Get a free Zillow Showcase℠ listing and you could sell for .
$384,200
2% more+ $7,684
With Zillow Showcase(estimated)
$391,884