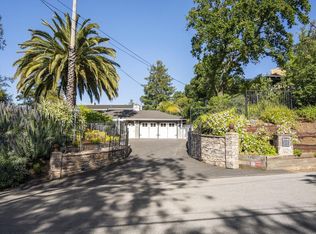Sold for $3,618,000 on 10/14/25
$3,618,000
5824 Arboretum Dr, Los Altos, CA 94024
2beds
1,628sqft
Single Family Residence, Residential
Built in 1954
0.98 Acres Lot
$3,602,600 Zestimate®
$2,222/sqft
$5,296 Estimated rent
Home value
$3,602,600
$3.31M - $3.89M
$5,296/mo
Zestimate® history
Loading...
Owner options
Explore your selling options
What's special
Located towards the top of the prestigious Woodland Acres neighborhood in Los Altos, this enchanting hillside lot is just under 1 acre. The property offers delightfully unique views of Mary Knoll Seminary, Rancho San Antonio Park, and Open Space Preserve to the West and filtered views of the Valley to the East. It is a Los Altos Hills-sized lot but without the windy, narrow roads and time-consuming drive to get coffee. Surrounded by an impressive and eclectic mix of original ranch-style homes and newer, more dramatic and expansive estates, this home has 2 bedrooms, 2 bathrooms a 2-car garage, and a detached studio with a full bath and kitchenette. The large sunny patio areas are well-suited for entertaining family and friends with weekend BBQs or just lounging in the sun and having fun. The home is within blocks of Grant Park, Lucky Supermarket, Alotta's Deli, Woodland Library, and Foothill Crossing Shopping Center, where you'll find Trader Joes, Foothill Produce Market, Starbucks, Red Pepper Bar and Grill, Peets Coffee, Ace Hardware and more. Ideal proximity to top-rated Cupertino public schools as well as private schools, and Rancho San Antonio Park. Easy access to the world-renown Silicon Valley employers including Google, Facebook, Tesla and Apple, via Highways 280/85/101
Zillow last checked: 8 hours ago
Listing updated: October 14, 2025 at 01:37pm
Listed by:
Kevin Kanning 01073250 650-533-7629,
Realty World-Gallery One 650-533-7629
Bought with:
Hira Bakhsh, 02117916
Flat Rate Realty
Vikrant Goel, 02126387
Flat Rate Realty
Source: MLSListings Inc,MLS#: ML81976781
Facts & features
Interior
Bedrooms & bathrooms
- Bedrooms: 2
- Bathrooms: 2
- Full bathrooms: 2
Bathroom
- Features: ShowerandTub, StallShower
Dining room
- Features: FormalDiningRoom
Family room
- Features: NoFamilyRoom
Kitchen
- Features: Countertop_Tile
Heating
- Central Forced Air Gas
Cooling
- None
Appliances
- Included: Gas Cooktop, Range Hood, Microwave, Built In Oven
- Laundry: In Utility Room
Features
- One Or More Skylights, Open Beam Ceiling
- Flooring: Tile, Wood
- Number of fireplaces: 2
- Fireplace features: Family Room, Other
Interior area
- Total structure area: 1,628
- Total interior livable area: 1,628 sqft
Property
Parking
- Total spaces: 2
- Parking features: Attached
- Attached garage spaces: 2
Features
- Stories: 1
- Patio & porch: Balcony/Patio, Deck
- Exterior features: Courtyard
- Has view: Yes
- View description: Canyon, City Lights, Forest/Woods, Garden/Greenbelt, Hills
Lot
- Size: 0.98 Acres
- Features: Sloped Down
Details
- Parcel number: 34204019
- Zoning: R1E-2
- Special conditions: Standard
Construction
Type & style
- Home type: SingleFamily
- Architectural style: Ranch
- Property subtype: Single Family Residence, Residential
Materials
- Foundation: Concrete Perimeter and Slab
- Roof: Composition
Condition
- New construction: No
- Year built: 1954
Utilities & green energy
- Gas: PublicUtilities
- Sewer: Public Sewer
- Water: Public
- Utilities for property: Public Utilities, Water Public
Community & neighborhood
Location
- Region: Los Altos
Other
Other facts
- Listing agreement: ExclusiveRightToSell
- Listing terms: CashorConventionalLoan
Price history
| Date | Event | Price |
|---|---|---|
| 10/14/2025 | Sold | $3,618,000$2,222/sqft |
Source: | ||
Public tax history
| Year | Property taxes | Tax assessment |
|---|---|---|
| 2025 | $59,085 +2147.3% | $3,060,000 +1742.2% |
| 2024 | $2,629 -0.8% | $166,106 +2% |
| 2023 | $2,651 +6.5% | $162,850 +2% |
Find assessor info on the county website
Neighborhood: 94024
Nearby schools
GreatSchools rating
- 8/10Montclaire Elementary SchoolGrades: K-5Distance: 0.6 mi
- 8/10Cupertino Middle SchoolGrades: 6-8Distance: 1.1 mi
- 10/10Homestead High SchoolGrades: 9-12Distance: 1.6 mi
Schools provided by the listing agent
- Elementary: MontclaireElementary
- Middle: CupertinoMiddle
- High: HomesteadHigh
- District: CupertinoUnion
Source: MLSListings Inc. This data may not be complete. We recommend contacting the local school district to confirm school assignments for this home.
Get a cash offer in 3 minutes
Find out how much your home could sell for in as little as 3 minutes with a no-obligation cash offer.
Estimated market value
$3,602,600
Get a cash offer in 3 minutes
Find out how much your home could sell for in as little as 3 minutes with a no-obligation cash offer.
Estimated market value
$3,602,600
