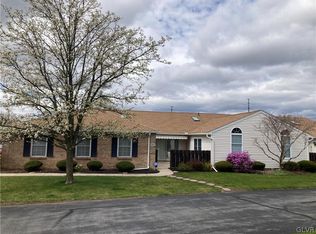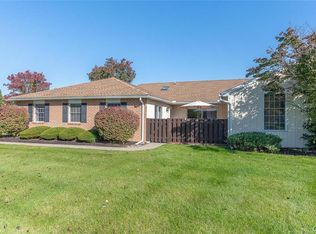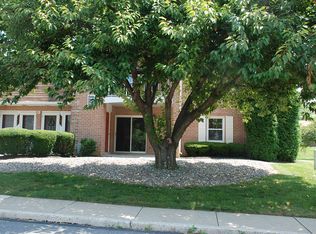Sold for $315,000 on 04/27/23
$315,000
5824 Burning Tree Ln, Macungie, PA 18062
2beds
1,519sqft
Townhouse, Condominium
Built in 1999
17.96 Acres Lot
$349,700 Zestimate®
$207/sqft
$2,314 Estimated rent
Home value
$349,700
$332,000 - $367,000
$2,314/mo
Zestimate® history
Loading...
Owner options
Explore your selling options
What's special
Highest & Best by 6pm 03/29/23...Ready to go first floor 2 bedroom, 2 bath condo with attached garage. Enter through your private patio area to the large foyer with coat closet. Kitchen has skylight and large breakfast bar with all appliances remaining. Kitchen opens to additional dining area/living room combo with high ceilings and sliding glass doors to the patio. Continue to the large master bedroom complete with cathedral ceilings & lots of natural light. Walk-in closet plus additional closet. Master bath has skylight, walk-in shower and linen closet. The "other wing" of the condo consists of large family room with sliders to the patio, additional large bedroom with private hall bath plus laundry room and garage with pull down attic storage. This floor plan works well for any lifestyle. Great layout...great location...great condition! Condo covers landscaping, grass, snow, exterior maintenance, pool, tennis courts and clubhouse.
Zillow last checked: 8 hours ago
Listing updated: April 27, 2023 at 12:47pm
Listed by:
Geoff Spitko 610-657-5776,
Rudy Amelio Real Estate
Bought with:
Sharon M Pennypacker, RS181906L
Coldwell Banker Heritage R E
Source: GLVR,MLS#: 712774 Originating MLS: Lehigh Valley MLS
Originating MLS: Lehigh Valley MLS
Facts & features
Interior
Bedrooms & bathrooms
- Bedrooms: 2
- Bathrooms: 2
- Full bathrooms: 2
Primary bedroom
- Level: First
- Dimensions: 20.00 x 12.00
Bedroom
- Level: First
- Dimensions: 14.00 x 12.00
Primary bathroom
- Level: First
- Dimensions: 9.00 x 8.00
Breakfast room nook
- Description: DR/LR Combo
- Level: First
- Dimensions: 8.00 x 14.00
Family room
- Level: First
- Dimensions: 17.00 x 14.00
Foyer
- Level: First
- Dimensions: 6.00 x 6.00
Other
- Level: First
- Dimensions: 8.00 x 6.00
Kitchen
- Level: First
- Dimensions: 10.00 x 9.00
Laundry
- Level: First
- Dimensions: 8.00 x 5.00
Living room
- Description: LR/DR Combo
- Level: First
- Dimensions: 10.00 x 14.00
Heating
- Forced Air, Heat Pump
Cooling
- Central Air, Ceiling Fan(s)
Appliances
- Included: Dryer, Dishwasher, Electric Oven, Electric Water Heater, Microwave, Oven, Range, Refrigerator, Water Softener Owned, Self Cleaning Oven, Washer
- Laundry: Washer Hookup, Dryer Hookup, Main Level
Features
- Attic, Cathedral Ceiling(s), Dining Area, Eat-in Kitchen, High Ceilings, Family Room Main Level, Storage, Vaulted Ceiling(s), Walk-In Closet(s), Window Treatments
- Flooring: Carpet, Linoleum, Tile, Vinyl
- Windows: Drapes, Screens, Thermal Windows
- Basement: None
Interior area
- Total interior livable area: 1,519 sqft
- Finished area above ground: 1,519
- Finished area below ground: 0
Property
Parking
- Total spaces: 1
- Parking features: Built In, Garage, Off Street, On Street, Garage Door Opener
- Garage spaces: 1
- Has uncovered spaces: Yes
Features
- Levels: One
- Stories: 1
- Patio & porch: Patio
- Exterior features: Pool, Patio, Tennis Court(s)
- Has private pool: Yes
- Pool features: In Ground
Lot
- Size: 17.96 Acres
- Features: Backs to Common Grounds
Details
- Parcel number: 547484495470069
- Zoning: U-URBAN
- Special conditions: None
Construction
Type & style
- Home type: Townhouse
- Architectural style: Ranch
- Property subtype: Townhouse, Condominium
Materials
- Brick, Vinyl Siding
- Roof: Asphalt,Fiberglass
Condition
- Year built: 1999
Utilities & green energy
- Electric: 200+ Amp Service, Circuit Breakers
- Sewer: Public Sewer
- Water: Public
Community & neighborhood
Community
- Community features: Sidewalks
Location
- Region: Macungie
- Subdivision: Fairways At Brookside
HOA & financial
HOA
- Has HOA: Yes
- HOA fee: $297 monthly
Other
Other facts
- Listing terms: Cash,Conventional,FHA,VA Loan
- Ownership type: Common
Price history
| Date | Event | Price |
|---|---|---|
| 4/27/2023 | Sold | $315,000+5%$207/sqft |
Source: | ||
| 3/30/2023 | Pending sale | $299,900$197/sqft |
Source: | ||
| 3/25/2023 | Listed for sale | $299,900+7.1%$197/sqft |
Source: | ||
| 8/31/2021 | Sold | $280,000+0%$184/sqft |
Source: | ||
| 7/29/2021 | Pending sale | $279,900$184/sqft |
Source: | ||
Public tax history
| Year | Property taxes | Tax assessment |
|---|---|---|
| 2025 | $4,773 +6.8% | $181,000 |
| 2024 | $4,471 +2% | $181,000 |
| 2023 | $4,381 | $181,000 |
Find assessor info on the county website
Neighborhood: 18062
Nearby schools
GreatSchools rating
- 8/10Willow Lane El SchoolGrades: K-5Distance: 0.5 mi
- 8/10Eyer Middle SchoolGrades: 6-8Distance: 1.5 mi
- 7/10Emmaus High SchoolGrades: 9-12Distance: 2.7 mi
Schools provided by the listing agent
- District: East Penn
Source: GLVR. This data may not be complete. We recommend contacting the local school district to confirm school assignments for this home.

Get pre-qualified for a loan
At Zillow Home Loans, we can pre-qualify you in as little as 5 minutes with no impact to your credit score.An equal housing lender. NMLS #10287.
Sell for more on Zillow
Get a free Zillow Showcase℠ listing and you could sell for .
$349,700
2% more+ $6,994
With Zillow Showcase(estimated)
$356,694

