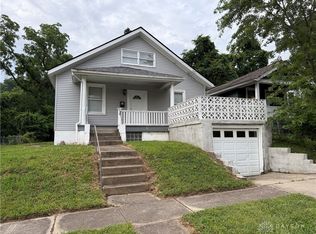Modern living in Madisonville! This brand new 3 story, 4 bedroom, 2 full + 2 half bath home offers 2,322 sq. ft. of bright, open space and 10'+ ceilings on the main level for that extra airy feel. The heart of the home is a chef-friendly kitchen: a large quartz-topped island (great for prep and seating), stainless appliances, and a full-size oven/range ready for weeknight dinners or weekend hosting. The main level flows seamlessly into the living and dining areas for easy entertaining.
Upstairs, the primary suite features a double vanity bath and walk in closet, joined by two additional bedrooms, a full hall bath, and top floor laundry with a brand new Maytag washer & dryer included.
On the entry level, an enclosed flex/family room with a new door plus a closet under the stairs (outfitted with wire racks) functions perfectly as a 4th bedroom, office, or media space. Outside, enjoy a deck/patio and a fenced corner lot. Parking is simple with an attached 1 car garage plus easy & close on street options. Gas heat with forced air through vents.
Energy efficient construction and LEED Gold eligibility help keep carrying costs low. Oakley & Hyde Park amenities are under 10 minutes away, and you're less than 3 minutes to I 71 for a quick downtown or Kenwood commute.
Nearby favorites (5-10 minutes): Oakley Square & Hyde Park Square dining/shops, Oakley Station (Target, Kroger Marketplace), Ault Park & the Wasson Way Trail, Fifty West Brewing, and easy access to Medpace, Xavier, and downtown nightlife such as The Banks, Reds, Bengals, Cyclones, and FC Cincinnati events.
Tenant is responsible for all utilities, including (but not limited to) gas, electric, water/sewer, trash/recycling, and internet/cable. Tenant is also responsible for maintaining the outdoor space (mowing lawn, etc.), lawn equipment not provided. 1-2 dogs are permitted but no cats; however, a well qualified applicant with a cat may be considered on a case by case basis with applicable fees/deposit. No smoking indoors.
House for rent
Accepts Zillow applications
$3,750/mo
5824 Chandler St, Cincinnati, OH 45227
4beds
2,322sqft
Price may not include required fees and charges.
Single family residence
Available Mon Sep 1 2025
Dogs OK
Central air
In unit laundry
Attached garage parking
Forced air
What's special
Large quartz-topped islandFenced corner lotTop floor laundryPrimary suiteBright open spaceStainless appliancesDouble vanity bath
- 14 days
- on Zillow |
- -- |
- -- |
Travel times
Facts & features
Interior
Bedrooms & bathrooms
- Bedrooms: 4
- Bathrooms: 4
- Full bathrooms: 4
Heating
- Forced Air
Cooling
- Central Air
Appliances
- Included: Dishwasher, Dryer, Freezer, Microwave, Oven, Refrigerator, Washer
- Laundry: In Unit
Features
- Walk In Closet
- Flooring: Carpet, Hardwood, Tile
Interior area
- Total interior livable area: 2,322 sqft
Property
Parking
- Parking features: Attached
- Has attached garage: Yes
- Details: Contact manager
Features
- Exterior features: 10ft Ceilings on 2nd Floor, 9ft Ceilings on 1st Floor, Cable not included in rent, Electric Vehicle Charging Station, Electricity not included in rent, Garbage not included in rent, Gas not included in rent, Heating system: Forced Air, Internet not included in rent, Lots of Natural Light & Windows, No Utilities included in rent, Pet Park, Sewage not included in rent, Walk In Closet, Water not included in rent
- Fencing: Fenced Yard
Details
- Parcel number: 0340001000300
Construction
Type & style
- Home type: SingleFamily
- Property subtype: Single Family Residence
Community & HOA
Location
- Region: Cincinnati
Financial & listing details
- Lease term: 1 Year
Price history
| Date | Event | Price |
|---|---|---|
| 8/7/2025 | Price change | $3,750-5.1%$2/sqft |
Source: Zillow Rentals | ||
| 8/1/2025 | Price change | $3,950-4.8%$2/sqft |
Source: Zillow Rentals | ||
| 7/27/2025 | Listed for rent | $4,150$2/sqft |
Source: Zillow Rentals | ||
| 7/2/2025 | Sold | $500,000+0%$215/sqft |
Source: | ||
| 6/3/2025 | Pending sale | $499,900$215/sqft |
Source: | ||
![[object Object]](https://photos.zillowstatic.com/fp/e1c5141b3f6768c77926d0e2046eea27-p_i.jpg)
