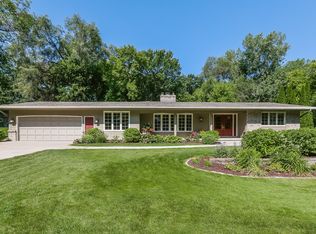Closed
$680,000
5824 Dewey Hill Rd, Edina, MN 55439
4beds
2,752sqft
Single Family Residence
Built in 1968
0.32 Acres Lot
$688,200 Zestimate®
$247/sqft
$3,114 Estimated rent
Home value
$688,200
$626,000 - $757,000
$3,114/mo
Zestimate® history
Loading...
Owner options
Explore your selling options
What's special
GREAT NEW PRICE! Fabulous Dewey Hill rambler in pristine condition just steps to Lewis Park, Edina schools & shopping. Main floor features a spacious living room, 3 season porch, walls of windows & light. The large updated/refreshed kitchen features brand new countertops, backsplash, SS fridge, hardware & freshly painted cupboards. Also includes an eat-in nook & double-sided fireplace. There are 2 large bedrooms & 2 renovated baths. The living room has newly installed hardwood floors , & newer carpet throughout bedroom area. Updated light fixtures throughout. 4th bedroom & closet were installed in the LL, great entertaining space that walk out to a gorgeous patio & new swing. The 3 season porch is used year-round & it walks out to a beautiful trex deck overlooking a meticulous yard. The garage walls were insulated, painted, & the floor has new epoxy paint. The garage is also extra deep for a workshop & storage. This wonderful home sits on a corner lot & features 2 extra parking spots in the driveway.
Zillow last checked: 8 hours ago
Listing updated: September 28, 2025 at 10:15pm
Listed by:
Mary E Hollway 612-810-8924,
Hollway Real Estate,
Linda King 612-325-2875
Bought with:
Gregory Alexander
Atlus Real Estate
Source: NorthstarMLS as distributed by MLS GRID,MLS#: 6535806
Facts & features
Interior
Bedrooms & bathrooms
- Bedrooms: 4
- Bathrooms: 3
- Full bathrooms: 2
- 3/4 bathrooms: 1
Bedroom 1
- Level: Main
- Area: 210 Square Feet
- Dimensions: 15 X 14
Bedroom 2
- Level: Main
- Area: 204 Square Feet
- Dimensions: 17 X 12
Bedroom 3
- Level: Lower
- Area: 208 Square Feet
- Dimensions: 16 x 13
Bedroom 4
- Level: Lower
- Area: 195 Square Feet
- Dimensions: 15 X 13
Deck
- Level: Main
- Area: 160 Square Feet
- Dimensions: 16 X 10
Family room
- Level: Lower
- Area: 650 Square Feet
- Dimensions: 26 X 25
Kitchen
- Level: Main
- Area: 247 Square Feet
- Dimensions: 19 X 13
Laundry
- Level: Lower
- Area: 210 Square Feet
- Dimensions: 15 X 14
Living room
- Level: Main
- Area: 338 Square Feet
- Dimensions: 26 x 13
Patio
- Level: Lower
- Area: 500 Square Feet
- Dimensions: 25 X 20
Other
- Level: Main
- Area: 192 Square Feet
- Dimensions: 16 X 12
Heating
- Forced Air
Cooling
- Central Air
Appliances
- Included: Dishwasher, Disposal, Dryer, Gas Water Heater, Microwave, Range, Refrigerator, Stainless Steel Appliance(s), Washer, Water Softener Owned
Features
- Basement: Daylight,Finished,Storage Space,Walk-Out Access
- Number of fireplaces: 2
- Fireplace features: Double Sided, Family Room, Living Room, Wood Burning
Interior area
- Total structure area: 2,752
- Total interior livable area: 2,752 sqft
- Finished area above ground: 1,376
- Finished area below ground: 1,166
Property
Parking
- Total spaces: 4
- Parking features: Attached, Concrete, Garage Door Opener
- Attached garage spaces: 2
- Uncovered spaces: 2
- Details: Garage Dimensions (30 x 21)
Accessibility
- Accessibility features: None
Features
- Levels: One
- Stories: 1
- Patio & porch: Composite Decking, Deck
Lot
- Size: 0.32 Acres
- Dimensions: 140 x 100
- Features: Near Public Transit, Corner Lot, Many Trees
Details
- Foundation area: 1376
- Parcel number: 0811621240005
- Zoning description: Residential-Single Family
Construction
Type & style
- Home type: SingleFamily
- Property subtype: Single Family Residence
Materials
- Cedar, Wood Siding, Block
- Roof: Age Over 8 Years,Wood
Condition
- Age of Property: 57
- New construction: No
- Year built: 1968
Utilities & green energy
- Electric: Power Company: Xcel Energy
- Gas: Natural Gas
- Sewer: City Sewer/Connected
- Water: City Water/Connected
Community & neighborhood
Location
- Region: Edina
- Subdivision: Fjeldheim Add
HOA & financial
HOA
- Has HOA: No
Price history
| Date | Event | Price |
|---|---|---|
| 9/27/2024 | Sold | $680,000-2.8%$247/sqft |
Source: | ||
| 9/5/2024 | Pending sale | $699,900$254/sqft |
Source: | ||
| 8/23/2024 | Listing removed | $699,900$254/sqft |
Source: | ||
| 8/21/2024 | Price change | $699,900-2.1%$254/sqft |
Source: | ||
| 7/10/2024 | Listed for sale | $714,900$260/sqft |
Source: | ||
Public tax history
| Year | Property taxes | Tax assessment |
|---|---|---|
| 2025 | $7,293 +5% | $628,700 +10.8% |
| 2024 | $6,945 +4.4% | $567,500 +0.2% |
| 2023 | $6,651 +33.6% | $566,300 +4.5% |
Find assessor info on the county website
Neighborhood: Prospect Knolls
Nearby schools
GreatSchools rating
- 8/10Creek Valley Elementary SchoolGrades: K-5Distance: 1.3 mi
- 9/10Valley View Middle SchoolGrades: 6-8Distance: 0.8 mi
- 10/10Edina Senior High SchoolGrades: 9-12Distance: 0.9 mi
Get a cash offer in 3 minutes
Find out how much your home could sell for in as little as 3 minutes with a no-obligation cash offer.
Estimated market value
$688,200
