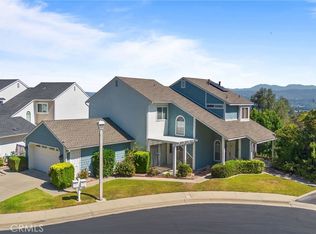Welcome to this thoughtfully updated home located in one of Anaheim Hills' most desirable neighborhoods. With improvements made over time, this residence offers comfort, functionality, and plenty of space to enjoy. The double door entry opens to a bright and airy floor plan featuring vaulted ceilings, fresh paint, and recessed lighting throughout. The formal dining area is perfect for gatherings, while the family room showcases rich dark wood flooring and a classic red brick fireplace, adding warmth and charm. The remodeled kitchen is both stylish and practical, with black Silestone countertops, custom cabinetry, and a nearly-new stainless steel dishwasher. On the main floor, you'll find one bedroom, a full bathroom, and a convenient laundry room. A spacious, permitted sunroom of approximately 500 square feet includes its own air conditioning and ceiling fan, making it ideal for a home office, gym, or additional living space. Upstairs, the primary suite offers a generous walk-in closet with built-in bookshelves, an en-suite bathroom, and a private deck with beautiful city lights views perfect for morning coffee or evening relaxation. A junior suite also features a walk-in closet and an updated bathroom with a tub and shower combination. Additional highlights include dual-pane windows and doors, scraped ceilings, an oversized three-car garage with direct access, covered RV parking, and low-maintenance front and back yards. The home is within walking distance to Imperial Elementary, Canyon High School, and the public library, with convenient access to nearby freeways, shopping centers, and other local amenities.
This home offers a great blend of comfort and practicality in a quiet and convenient location. Don't miss this wonderful leasing opportunity schedule your private showing today.
House for rent
$4,950/mo
5824 E Camino Pinzon, Anaheim, CA 92807
4beds
2,964sqft
Price may not include required fees and charges.
Singlefamily
Available now
Cats, small dogs OK
Central air
Gas dryer hookup laundry
3 Attached garage spaces parking
Central, fireplace
What's special
Red brick fireplaceCity lights viewsEn-suite bathroomJunior suiteBuilt-in bookshelvesCustom cabinetryOversized three-car garage
- 20 hours
- on Zillow |
- -- |
- -- |
Travel times
Looking to buy when your lease ends?
See how you can grow your down payment with up to a 6% match & 4.15% APY.
Facts & features
Interior
Bedrooms & bathrooms
- Bedrooms: 4
- Bathrooms: 3
- Full bathrooms: 3
Heating
- Central, Fireplace
Cooling
- Central Air
Appliances
- Laundry: Gas Dryer Hookup, Hookups, Washer Hookup
Features
- Bedroom on Main Level, Walk In Closet
- Has fireplace: Yes
Interior area
- Total interior livable area: 2,964 sqft
Property
Parking
- Total spaces: 3
- Parking features: Attached, Garage, Covered
- Has attached garage: Yes
- Details: Contact manager
Features
- Stories: 2
- Exterior features: Contact manager
- Has view: Yes
- View description: Contact manager
Details
- Parcel number: 36318302
Construction
Type & style
- Home type: SingleFamily
- Property subtype: SingleFamily
Condition
- Year built: 1974
Community & HOA
Location
- Region: Anaheim
Financial & listing details
- Lease term: 12 Months
Price history
| Date | Event | Price |
|---|---|---|
| 8/2/2025 | Listed for rent | $4,950$2/sqft |
Source: CRMLS #PW25173855 | ||
| 8/1/2025 | Listing removed | $4,950$2/sqft |
Source: CRMLS #PW25057582 | ||
| 7/7/2025 | Price change | $4,950-10%$2/sqft |
Source: CRMLS #PW25057582 | ||
| 6/28/2025 | Listed for rent | $5,500+5.8%$2/sqft |
Source: CRMLS #PW25057582 | ||
| 5/18/2025 | Listing removed | $5,200$2/sqft |
Source: CRMLS #PW25057582 | ||
![[object Object]](https://photos.zillowstatic.com/fp/f49080c8eedfe6fc83b36e973a347145-p_i.jpg)
