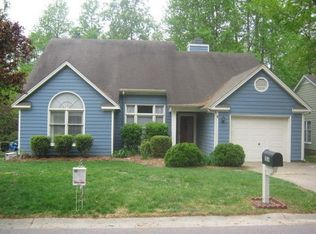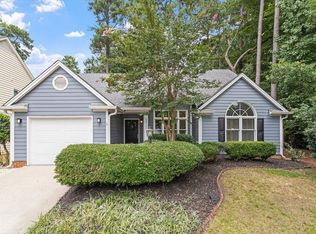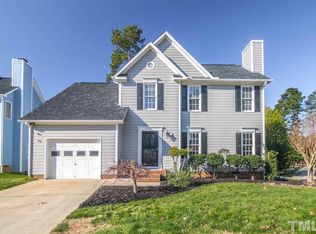Sold for $469,000
$469,000
5824 Edgebury Rd, Raleigh, NC 27613
3beds
1,661sqft
Single Family Residence, Residential
Built in 1994
5,227.2 Square Feet Lot
$458,000 Zestimate®
$282/sqft
$2,095 Estimated rent
Home value
$458,000
$435,000 - $481,000
$2,095/mo
Zestimate® history
Loading...
Owner options
Explore your selling options
What's special
Charming renovated home with first floor primary suite in highly sought-after Harrington Grove community. Situated on a landscaped corner lot with a fenced backyard. With a rare first-floor primary suite, this home provides effortless main-level living while showcasing thoughtful design throughout. This home features a light and airy open floor plan with hardwood floors, an updated kitchen with granite countertops, stainless steel appliances, and white shaker cabinets, as well as updated bathrooms. The fenced backyard offers a garden retreat, ideal for relaxation or entertaining. The attached two-car garage is equipped with electric car charging capability. All appliances, including refrigerator, washer and dryer are included to ensure move-in-ready comfort. Very close to the community pool, tennis courts, playground, and clubhouse. With its prime location near Leesville Road schools, major highways, shopping, dining, RTP and RDU, this home blends convenience with style. (Harrington Grove Swim & Racquet Club is available as an optional additional membership, not included in base HOA dues.)
Zillow last checked: 8 hours ago
Listing updated: October 28, 2025 at 12:42am
Listed by:
Freddie Woodard 919-455-7735,
New Idea Real Estate, LLC
Bought with:
Lisa Johnson, 298888
Performance Property Partners
Source: Doorify MLS,MLS#: 10070209
Facts & features
Interior
Bedrooms & bathrooms
- Bedrooms: 3
- Bathrooms: 3
- Full bathrooms: 2
- 1/2 bathrooms: 1
Heating
- Central, Natural Gas
Cooling
- Central Air
Appliances
- Included: Dishwasher, Disposal, Dryer, Electric Range, Ice Maker, Microwave, Refrigerator, Stainless Steel Appliance(s), Washer, Water Heater
- Laundry: Laundry Room, Main Level
Features
- Ceiling Fan(s), Entrance Foyer, Granite Counters, High Ceilings, High Speed Internet, Open Floorplan, Master Downstairs, Separate Shower, Soaking Tub, Vaulted Ceiling(s), Walk-In Closet(s), Water Closet
- Flooring: Hardwood, Tile, Vinyl
- Windows: Double Pane Windows, Skylight(s)
- Number of fireplaces: 1
- Fireplace features: Family Room
- Common walls with other units/homes: No Common Walls
Interior area
- Total structure area: 1,661
- Total interior livable area: 1,661 sqft
- Finished area above ground: 1,661
- Finished area below ground: 0
Property
Parking
- Total spaces: 4
- Parking features: Attached, Driveway, Garage, Garage Door Opener, Garage Faces Front
- Attached garage spaces: 2
- Uncovered spaces: 2
Features
- Levels: One and One Half
- Stories: 1
- Patio & porch: Patio
- Exterior features: Fenced Yard, Rain Gutters
- Pool features: Swimming Pool Com/Fee, Community
- Spa features: None
- Fencing: Back Yard, Fenced, Wood
- Has view: Yes
Lot
- Size: 5,227 sqft
- Features: Back Yard, Corner Lot, Front Yard, Landscaped
Details
- Additional structures: None
- Parcel number: 0779424541
- Special conditions: Standard
Construction
Type & style
- Home type: SingleFamily
- Architectural style: Transitional
- Property subtype: Single Family Residence, Residential
Materials
- Vinyl Siding
- Foundation: Pillar/Post/Pier
- Roof: Shingle
Condition
- New construction: No
- Year built: 1994
Utilities & green energy
- Sewer: Public Sewer
- Water: Public
- Utilities for property: Cable Available, Electricity Connected, Natural Gas Connected, Phone Available, Sewer Connected, Water Connected
Community & neighborhood
Community
- Community features: Clubhouse, Playground, Pool, Sidewalks, Street Lights, Tennis Court(s)
Location
- Region: Raleigh
- Subdivision: Harrington Grove
HOA & financial
HOA
- Has HOA: Yes
- HOA fee: $68 quarterly
- Amenities included: Jogging Path, Picnic Area, Playground, Trail(s)
- Services included: None
Other
Other facts
- Road surface type: Asphalt
Price history
| Date | Event | Price |
|---|---|---|
| 2/14/2025 | Sold | $469,000+0.9%$282/sqft |
Source: | ||
| 1/14/2025 | Pending sale | $465,000$280/sqft |
Source: | ||
| 1/10/2025 | Listed for sale | $465,000+45.3%$280/sqft |
Source: | ||
| 10/8/2020 | Sold | $320,000+0.6%$193/sqft |
Source: | ||
| 9/9/2020 | Pending sale | $318,000$191/sqft |
Source: Howard Perry & Walston Realtor #2339855 Report a problem | ||
Public tax history
| Year | Property taxes | Tax assessment |
|---|---|---|
| 2025 | $3,910 +0.4% | $461,410 +3.4% |
| 2024 | $3,894 +25.7% | $446,031 +57.9% |
| 2023 | $3,098 +7.6% | $282,394 |
Find assessor info on the county website
Neighborhood: Northwest Raleigh
Nearby schools
GreatSchools rating
- 7/10Sycamore Creek ElementaryGrades: PK-5Distance: 1.1 mi
- 9/10Pine Hollow MiddleGrades: 6-8Distance: 1.7 mi
- 9/10Leesville Road HighGrades: 9-12Distance: 3 mi
Schools provided by the listing agent
- Elementary: Wake - Sycamore Creek
- Middle: Wake - Pine Hollow
- High: Wake - Leesville Road
Source: Doorify MLS. This data may not be complete. We recommend contacting the local school district to confirm school assignments for this home.
Get a cash offer in 3 minutes
Find out how much your home could sell for in as little as 3 minutes with a no-obligation cash offer.
Estimated market value$458,000
Get a cash offer in 3 minutes
Find out how much your home could sell for in as little as 3 minutes with a no-obligation cash offer.
Estimated market value
$458,000


