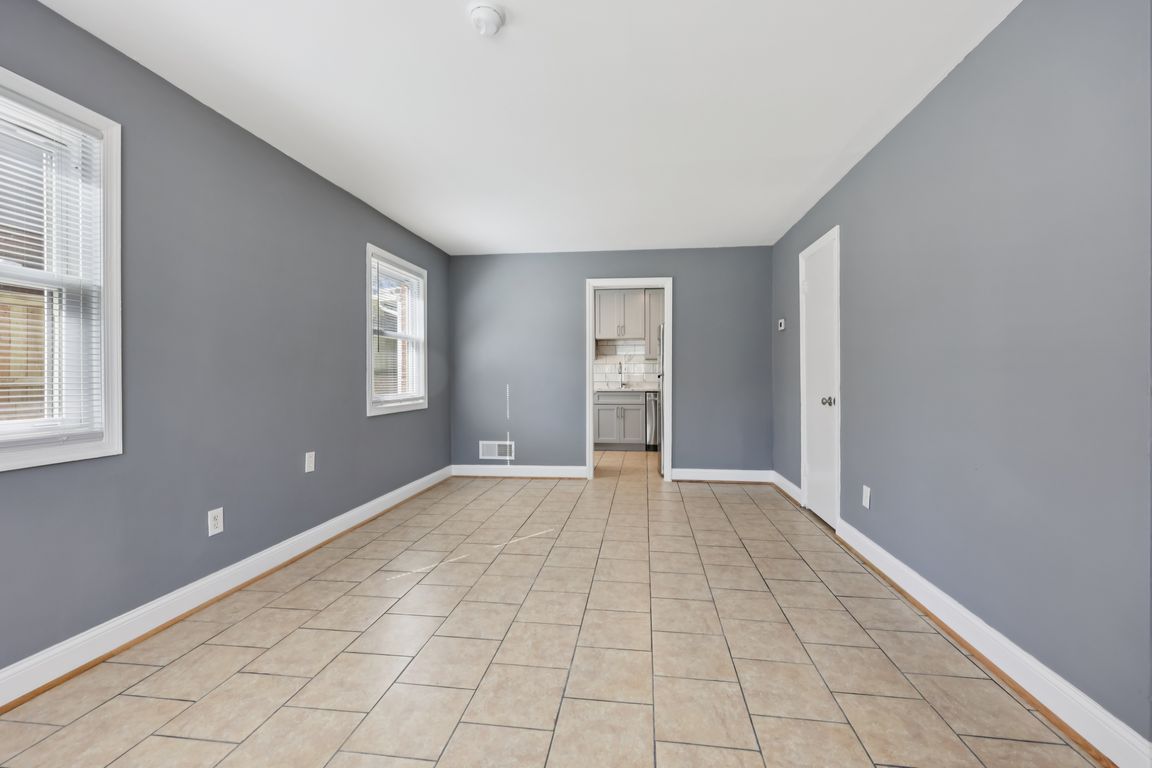Open: Sat 11am-1pm

For sale
$600,000
3beds
1,216sqft
5824 Fifer Dr, Alexandria, VA 22303
3beds
1,216sqft
Single family residence
Built in 1951
4,207 sqft
Open parking
$493 price/sqft
What's special
All-brick homePrivate large drivewayFully fenced backyardMain-level livingThoughtful finishesInviting layoutGranite countertops
Welcome to 5824 Fifer Drive, a charming 3-bedroom, 2-bath all-brick home ideally located in the sought-after Jefferson Manor community of Alexandria. Combining timeless character with modern updates, this residence offers comfort, flexibility, and unbeatable proximity to shops, parks, and the Huntington Metro. The main level features a bright living area ...
- 1 day |
- 152 |
- 9 |
Source: Bright MLS,MLS#: VAFX2274604
Travel times
Living Room
Kitchen
Primary Bedroom
Zillow last checked: 7 hours ago
Listing updated: October 23, 2025 at 03:09am
Listed by:
Carolyn Young 703-261-9190,
Samson Properties,
Listing Team: The Carolyn Young Team, Co-Listing Agent: Joan M Seal 540-845-8892,
Samson Properties
Source: Bright MLS,MLS#: VAFX2274604
Facts & features
Interior
Bedrooms & bathrooms
- Bedrooms: 3
- Bathrooms: 2
- Full bathrooms: 2
- Main level bathrooms: 1
- Main level bedrooms: 1
Rooms
- Room types: Living Room, Dining Room, Primary Bedroom, Bedroom 2, Bedroom 3, Kitchen, Bathroom 1, Bathroom 2
Primary bedroom
- Features: Flooring - Carpet
- Level: Upper
- Area: 156 Square Feet
- Dimensions: 13 X 12
Bedroom 2
- Features: Flooring - Carpet
- Level: Upper
- Area: 99 Square Feet
- Dimensions: 11 X 9
Bedroom 3
- Level: Main
Bathroom 1
- Level: Upper
Bathroom 2
- Level: Main
Dining room
- Level: Main
Kitchen
- Features: Flooring - Vinyl
- Level: Main
- Area: 80 Square Feet
- Dimensions: 10 X 8
Living room
- Features: Flooring - Carpet
- Level: Main
- Area: 198 Square Feet
- Dimensions: 18 X 11
Heating
- Forced Air, Natural Gas
Cooling
- Central Air, Electric
Appliances
- Included: Microwave, Dishwasher, Disposal, Refrigerator, Oven, Washer, Dryer, Gas Water Heater
- Laundry: Washer In Unit, Dryer In Unit
Features
- Kitchen - Table Space, Combination Dining/Living, Floor Plan - Traditional
- Windows: Screens
- Has basement: No
- Has fireplace: No
Interior area
- Total structure area: 1,216
- Total interior livable area: 1,216 sqft
- Finished area above ground: 1,216
- Finished area below ground: 0
Video & virtual tour
Property
Parking
- Parking features: Off Street, Driveway
- Has uncovered spaces: Yes
Accessibility
- Accessibility features: None
Features
- Levels: Two
- Stories: 2
- Exterior features: Sidewalks
- Pool features: None
- Fencing: Partial
Lot
- Size: 4,207 Square Feet
Details
- Additional structures: Above Grade, Below Grade
- Parcel number: 0831 11 0018A
- Zoning: 180
- Special conditions: Standard
Construction
Type & style
- Home type: SingleFamily
- Architectural style: Colonial
- Property subtype: Single Family Residence
Materials
- Combination, Brick
- Foundation: Permanent
Condition
- New construction: No
- Year built: 1951
Utilities & green energy
- Sewer: Public Sewer
- Water: Public
- Utilities for property: Cable Available
Community & HOA
Community
- Security: Smoke Detector(s)
- Subdivision: Jefferson Manor
HOA
- Has HOA: No
Location
- Region: Alexandria
Financial & listing details
- Price per square foot: $493/sqft
- Tax assessed value: $477,210
- Annual tax amount: $6,127
- Date on market: 10/23/2025
- Listing agreement: Exclusive Right To Sell
- Inclusions: Window Treatment: Blinds Only
- Ownership: Fee Simple