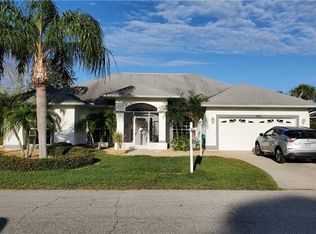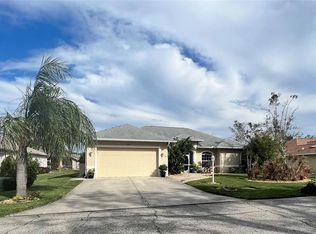Sold for $330,000
$330,000
5824 McKinley Rd, Venice, FL 34293
3beds
1,860sqft
Single Family Residence
Built in 2002
8,000 Square Feet Lot
$312,900 Zestimate®
$177/sqft
$2,610 Estimated rent
Home value
$312,900
$285,000 - $344,000
$2,610/mo
Zestimate® history
Loading...
Owner options
Explore your selling options
What's special
PRICED TO SELL!!! Beautiful single-family home with NEW ROOF, NEWER AC, NO CDD, LOW ANNUAL HOA with over 1,800 square feet, three bedrooms, two baths, two car garage, covered screened lanai, COUNTY WATER, AND COUNTY SEWER that is minutes away from Manasota Key Beach within Gulf View Estates in Venice is awaiting new owners! The open floorplan is enhanced by high ceilings, double front entry doors, neutral paint, ceramic tile and engineered hardwood in the main living area, and a plethora of windows, including an aquarium glass window in the eat in area in the kitchen to allow natural light to filter through. The well-appointed kitchen presents plenty of counter and cabinetry, stainless steel appliances, and a breakfast bar that look into family and living rooms, each providing slider access to either the backyard or the screened lanai. The primary suite has a lovely tray ceiling, french doors provide entry to the lanai, a nicely appointed walk-in closet, and an en-suite bath with a dual sink stone counter vanity and an enormous, walk-in tiled shower, soaking tub, and a water closet. On the other end of the home is the sizeable guest bedrooms and a guest bath with a stone counter vanity and a tub and shower combo. Additional features include a multitude of ceiling fans, an inside laundry with extra storage shelves that could be used as a pantry, gutters and downspouts, water heater, and garage door opener. Everything is pristine! This home is near the gorgeous historic downtown Venice Island and downtown Englewood, various gulf beaches, shopping, restaurants, golf courses, and marinas! Call for your private showing today!
Zillow last checked: 8 hours ago
Listing updated: June 09, 2025 at 07:46am
Listing Provided by:
Kate Larson, PA 941-993-9503,
RE/MAX ALLIANCE GROUP 941-429-3506
Bought with:
Lulu Stanisavljevic
REAL BROKER, LLC
Source: Stellar MLS,MLS#: N6137646 Originating MLS: Port Charlotte
Originating MLS: Port Charlotte

Facts & features
Interior
Bedrooms & bathrooms
- Bedrooms: 3
- Bathrooms: 2
- Full bathrooms: 2
Primary bedroom
- Features: Ceiling Fan(s), En Suite Bathroom, Walk-In Closet(s)
- Level: First
- Area: 273 Square Feet
- Dimensions: 13x21
Bedroom 2
- Features: Ceiling Fan(s), Built-in Closet
- Level: First
- Area: 132 Square Feet
- Dimensions: 11x12
Bedroom 3
- Features: Ceiling Fan(s), Built-in Closet
- Level: First
- Area: 121 Square Feet
- Dimensions: 11x11
Primary bathroom
- Features: Dual Sinks, Garden Bath, Makeup/Vanity Space, Stone Counters, Tub with Separate Shower Stall, Water Closet/Priv Toilet, Window/Skylight in Bath
- Level: First
- Area: 156 Square Feet
- Dimensions: 13x12
Bathroom 2
- Features: Single Vanity, Stone Counters, Tub With Shower, Window/Skylight in Bath, Linen Closet
- Level: First
- Area: 56 Square Feet
- Dimensions: 7x8
Balcony porch lanai
- Features: Ceiling Fan(s)
- Level: First
- Area: 250 Square Feet
- Dimensions: 25x10
Family room
- Features: Ceiling Fan(s)
- Level: First
- Area: 156 Square Feet
- Dimensions: 13x12
Kitchen
- Features: Breakfast Bar
- Level: First
- Area: 320 Square Feet
- Dimensions: 16x20
Laundry
- Features: No Closet
- Level: First
- Area: 72 Square Feet
- Dimensions: 9x8
Living room
- Features: Ceiling Fan(s), Coat Closet
- Level: First
- Area: 414 Square Feet
- Dimensions: 23x18
Heating
- Central, Electric
Cooling
- Central Air
Appliances
- Included: Convection Oven, Dishwasher, Disposal, Dryer, Electric Water Heater, Microwave, Range, Refrigerator, Washer
- Laundry: Inside, Laundry Room
Features
- Ceiling Fan(s), Eating Space In Kitchen, High Ceilings, L Dining, Open Floorplan, Primary Bedroom Main Floor, Split Bedroom, Thermostat, Tray Ceiling(s), Walk-In Closet(s)
- Flooring: Carpet, Ceramic Tile, Engineered Hardwood
- Doors: French Doors, Sliding Doors
- Windows: Blinds
- Has fireplace: No
Interior area
- Total structure area: 2,567
- Total interior livable area: 1,860 sqft
Property
Parking
- Total spaces: 2
- Parking features: Driveway, Garage Door Opener
- Attached garage spaces: 2
- Has uncovered spaces: Yes
Features
- Levels: One
- Stories: 1
- Patio & porch: Covered, Front Porch, Rear Porch, Screened
- Exterior features: Lighting, Rain Gutters
- Has view: Yes
- View description: Trees/Woods
Lot
- Size: 8,000 sqft
- Features: Landscaped, Near Golf Course, Near Marina, Near Public Transit
- Residential vegetation: Trees/Landscaped
Details
- Parcel number: 0471010048
- Special conditions: None
Construction
Type & style
- Home type: SingleFamily
- Property subtype: Single Family Residence
Materials
- Block, Stucco
- Foundation: Slab
- Roof: Shingle
Condition
- Completed
- New construction: No
- Year built: 2002
Utilities & green energy
- Sewer: Public Sewer
- Water: Public
- Utilities for property: BB/HS Internet Available, Cable Available, Electricity Connected, Public, Sewer Connected, Underground Utilities, Water Connected
Community & neighborhood
Security
- Security features: Smoke Detector(s)
Community
- Community features: Community Mailbox, Deed Restrictions
Location
- Region: Venice
- Subdivision: GULF VIEW ESTATES
HOA & financial
HOA
- Has HOA: Yes
- HOA fee: $27 monthly
- Services included: Common Area Taxes, Maintenance Grounds, Other
- Association name: Sunstate Management Group/Lauren Wilson
- Association phone: 941-870-4920
Other fees
- Pet fee: $0 monthly
Other financial information
- Total actual rent: 0
Other
Other facts
- Listing terms: Cash,Conventional,FHA,VA Loan
- Ownership: Fee Simple
- Road surface type: Paved
Price history
| Date | Event | Price |
|---|---|---|
| 6/6/2025 | Sold | $330,000-5.7%$177/sqft |
Source: | ||
| 5/24/2025 | Pending sale | $349,900$188/sqft |
Source: | ||
| 5/21/2025 | Price change | $349,900-7.7%$188/sqft |
Source: | ||
| 4/27/2025 | Price change | $379,000-5.2%$204/sqft |
Source: | ||
| 4/3/2025 | Price change | $399,900-3.1%$215/sqft |
Source: | ||
Public tax history
| Year | Property taxes | Tax assessment |
|---|---|---|
| 2025 | -- | $293,600 -17% |
| 2024 | $4,293 -5.6% | $353,700 -6.8% |
| 2023 | $4,547 +4.8% | $379,700 +43.2% |
Find assessor info on the county website
Neighborhood: 34293
Nearby schools
GreatSchools rating
- 9/10Taylor Ranch Elementary SchoolGrades: PK-5Distance: 2 mi
- 6/10Venice Middle SchoolGrades: 6-8Distance: 4 mi
- 6/10Venice Senior High SchoolGrades: 9-12Distance: 5.7 mi
Schools provided by the listing agent
- Elementary: Taylor Ranch Elementary
- Middle: Venice Area Middle
- High: Venice Senior High
Source: Stellar MLS. This data may not be complete. We recommend contacting the local school district to confirm school assignments for this home.
Get a cash offer in 3 minutes
Find out how much your home could sell for in as little as 3 minutes with a no-obligation cash offer.
Estimated market value$312,900
Get a cash offer in 3 minutes
Find out how much your home could sell for in as little as 3 minutes with a no-obligation cash offer.
Estimated market value
$312,900

