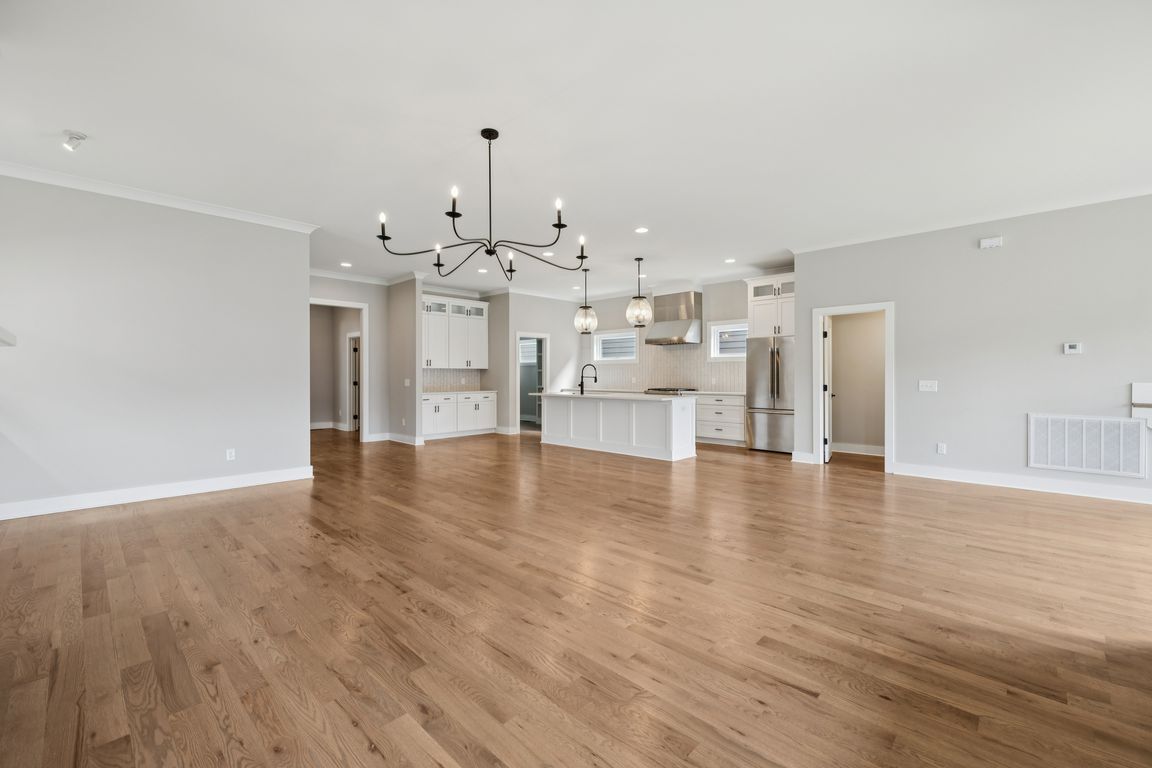
Active
$754,900
3beds
3,231sqft
5824 Robertson Ave, Nashville, TN 37209
3beds
3,231sqft
Single family residence, residential
Built in 2023
1,306 sqft
2 Attached garage spaces
$234 price/sqft
What's special
Walk-in pantryDedicated officeDesigner finishesInviting open-concept layoutGenerously sized bedroomsStylish kitchenAmple counter space
Offering excellent seller incentives, including an incredible opportunity to secure a 30-year fixed mortgage at 5.99% with our preferred lender (*rate subject to change daily). Welcome to 5824 Robertson Ave, Nashville, TN—where you get the best of both worlds, suburban living with the convenience of city life. You wont find another ...
- 22 hours |
- 62 |
- 4 |
Source: RealTracs MLS as distributed by MLS GRID,MLS#: 3031144
Travel times
Living Room
Primary Bedroom
Bedroom
Zillow last checked: 7 hours ago
Listing updated: October 21, 2025 at 10:02pm
Listing Provided by:
Sheila Gerardy 312-532-0483,
Compass RE 615-475-5616
Source: RealTracs MLS as distributed by MLS GRID,MLS#: 3031144
Facts & features
Interior
Bedrooms & bathrooms
- Bedrooms: 3
- Bathrooms: 3
- Full bathrooms: 2
- 1/2 bathrooms: 1
Bedroom 1
- Features: Full Bath
- Level: Full Bath
- Area: 540 Square Feet
- Dimensions: 20x27
Bedroom 2
- Features: Bath
- Level: Bath
- Area: 240 Square Feet
- Dimensions: 16x15
Bedroom 3
- Features: Bath
- Level: Bath
- Area: 270 Square Feet
- Dimensions: 15x18
Primary bathroom
- Features: Double Vanity
- Level: Double Vanity
Dining room
- Features: Combination
- Level: Combination
- Area: 216 Square Feet
- Dimensions: 18x12
Kitchen
- Area: 294 Square Feet
- Dimensions: 21x14
Living room
- Features: Combination
- Level: Combination
- Area: 558 Square Feet
- Dimensions: 31x18
Other
- Features: Office
- Level: Office
- Area: 60 Square Feet
- Dimensions: 10x6
Other
- Features: Utility Room
- Level: Utility Room
- Area: 60 Square Feet
- Dimensions: 10x6
Recreation room
- Features: Second Floor
- Level: Second Floor
- Area: 180 Square Feet
- Dimensions: 18x10
Heating
- Central, Natural Gas
Cooling
- Ceiling Fan(s), Central Air, Electric
Appliances
- Included: Built-In Gas Oven, Dishwasher, Microwave, Refrigerator, Stainless Steel Appliance(s)
- Laundry: Gas Dryer Hookup, Washer Hookup
Features
- Bookcases, Built-in Features, Ceiling Fan(s), Pantry, Walk-In Closet(s), Kitchen Island
- Flooring: Wood, Tile
- Basement: None
- Number of fireplaces: 1
- Fireplace features: Gas
Interior area
- Total structure area: 3,231
- Total interior livable area: 3,231 sqft
- Finished area above ground: 3,231
Video & virtual tour
Property
Parking
- Total spaces: 6
- Parking features: Garage Door Opener, Garage Faces Rear, Driveway
- Attached garage spaces: 2
- Uncovered spaces: 4
Features
- Levels: Two
- Stories: 2
- Patio & porch: Porch, Covered, Deck
- Fencing: Front Yard
Lot
- Size: 1,306.8 Square Feet
Details
- Parcel number: 09110013300
- Special conditions: Standard
Construction
Type & style
- Home type: SingleFamily
- Property subtype: Single Family Residence, Residential
Condition
- New construction: Yes
- Year built: 2023
Utilities & green energy
- Sewer: Public Sewer
- Water: Public
- Utilities for property: Electricity Available, Natural Gas Available, Water Available
Community & HOA
Community
- Security: Smoke Detector(s)
- Subdivision: Charlotte Park
HOA
- Has HOA: No
Location
- Region: Nashville
Financial & listing details
- Price per square foot: $234/sqft
- Tax assessed value: $100,000
- Annual tax amount: $814
- Date on market: 10/22/2025
- Date available: 02/24/2025
- Electric utility on property: Yes