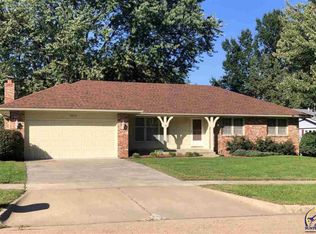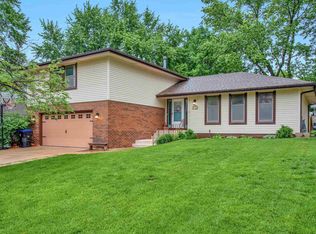Sold on 10/23/24
Price Unknown
5824 SW Smith Pl, Topeka, KS 66614
3beds
1,963sqft
Single Family Residence, Residential
Built in 1971
8,400 Acres Lot
$242,400 Zestimate®
$--/sqft
$1,916 Estimated rent
Home value
$242,400
$225,000 - $257,000
$1,916/mo
Zestimate® history
Loading...
Owner options
Explore your selling options
What's special
Immaculate 3 bedroom, 2 bathroom ranch home with a two car garage and over 1900 square feet. Many recent updates include: new granite counters in the kitchen, remodeled bathroom with onyx in primary bathroom, new electrical panel with whole house surge protector, new furnace in 2023, sewer replaced in 2017, and freshly painted. Main floor has lots of space with both a living room, and a family room. Laundry hook-ups available on the main floor, or in the basement. Fireplace in the family room. This home will impress the pickiest buyers!
Zillow last checked: 8 hours ago
Listing updated: October 23, 2024 at 06:01pm
Listed by:
Carrie Rager 785-554-2852,
ReeceNichols Topeka Elite
Bought with:
Kelli Fogel, 00250158
Genesis, LLC, Realtors
Source: Sunflower AOR,MLS#: 235970
Facts & features
Interior
Bedrooms & bathrooms
- Bedrooms: 3
- Bathrooms: 2
- Full bathrooms: 2
Primary bedroom
- Level: Main
- Area: 168.75
- Dimensions: 13.5x12.5
Bedroom 2
- Level: Main
- Area: 120.75
- Dimensions: 11.5x10.5
Bedroom 3
- Level: Main
- Area: 115
- Dimensions: 11.5x10
Dining room
- Level: Main
- Area: 72
- Dimensions: 9x8
Family room
- Level: Main
- Area: 294
- Dimensions: 21x14
Kitchen
- Level: Main
- Area: 168
- Dimensions: 16x10.5
Laundry
- Level: Main
- Dimensions: main floor or basement
Living room
- Level: Main
- Area: 189
- Dimensions: 14x13.5
Recreation room
- Level: Basement
- Area: 400
- Dimensions: 25x16
Heating
- Natural Gas
Cooling
- Central Air
Appliances
- Included: Microwave, Dishwasher, Disposal
- Laundry: Main Level, In Basement, Separate Room
Features
- Flooring: Vinyl, Carpet
- Doors: Storm Door(s)
- Basement: Concrete,Partial,Partially Finished
- Number of fireplaces: 1
- Fireplace features: One, Gas Starter, Family Room
Interior area
- Total structure area: 1,963
- Total interior livable area: 1,963 sqft
- Finished area above ground: 1,572
- Finished area below ground: 391
Property
Parking
- Parking features: Attached, Auto Garage Opener(s)
- Has attached garage: Yes
Features
- Patio & porch: Patio
Lot
- Size: 8,400 Acres
- Dimensions: 70 x 120
Details
- Parcel number: R51372
- Special conditions: Standard,Arm's Length
Construction
Type & style
- Home type: SingleFamily
- Architectural style: Ranch
- Property subtype: Single Family Residence, Residential
Materials
- Frame
- Roof: Architectural Style
Condition
- Year built: 1971
Utilities & green energy
- Water: Public
Community & neighborhood
Location
- Region: Topeka
- Subdivision: Westport A&B
Price history
| Date | Event | Price |
|---|---|---|
| 10/23/2024 | Sold | -- |
Source: | ||
| 9/11/2024 | Pending sale | $249,900$127/sqft |
Source: | ||
| 9/7/2024 | Listed for sale | $249,900+25%$127/sqft |
Source: | ||
| 3/24/2023 | Sold | -- |
Source: | ||
| 2/21/2023 | Pending sale | $199,900$102/sqft |
Source: | ||
Public tax history
| Year | Property taxes | Tax assessment |
|---|---|---|
| 2025 | -- | $29,325 +23.4% |
| 2024 | $3,367 +3.6% | $23,770 +6.2% |
| 2023 | $3,252 +7.5% | $22,375 +11% |
Find assessor info on the county website
Neighborhood: Westport
Nearby schools
GreatSchools rating
- 6/10Mcclure Elementary SchoolGrades: PK-5Distance: 0.4 mi
- 6/10Marjorie French Middle SchoolGrades: 6-8Distance: 1 mi
- 3/10Topeka West High SchoolGrades: 9-12Distance: 0.9 mi
Schools provided by the listing agent
- Elementary: McClure Elementary School/USD 501
- Middle: French Middle School/USD 501
- High: Topeka West High School/USD 501
Source: Sunflower AOR. This data may not be complete. We recommend contacting the local school district to confirm school assignments for this home.

