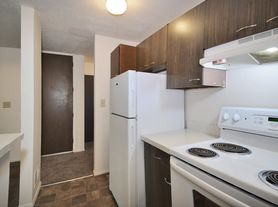Just remodeled January 2026.
Other houses available.
MUST CALL 24/7 - NO EMAILS or online inquiries
Ask about our rent to own program. We want to make you a homeowner in ONLY 2 years with a little more rent per month that goes to YOUR down payment when you purchase, and we can help with credit repair and mortgage.
City of Flint house. Genesee twp is across the street.
6k income minimum.
3/4 bed 1.5 bath, AC, newer Large 2 car garage. Yard is completely fenced at the street, across the driveway, all the way around to the back. Fantastic location, great privacy and security. Great for self employed landscaper with huge garage, & lots of parking for vehicles and trailers, with Fenced property for security and dogs.
Call - 24 hrs a day
REQUIREMENTS:
AT LEAST 6000/mo DOCUMENTED income and 1 year on the job, No Evictions, No Convictions . (this means YOU & we do check!!) THANK YOU
We do NOT advertise on Facebook. If you see on Facebook, its a scam, please flag it. We do not accept money order / western union. We do not accept money or charge application fee before you see in person. You will need to provide pre-screening information before looking to see if qualified, but seeing a house is always free.
We are THE BEST LANDLORDS in town w BEST houses.
We have the LOWEST # of houses of any property management company in town, GUARANTEED, yes we are a "full time professional owner & manager". Unlike every other property management company, WE ACTUALLY OWN ALL OUR PROPERTIES. This means you are very important to us & every tenant is a VIP and we get things handled FAST w no excuses. Come experience the difference of dealing with a full time professional OWNER available 24/7 to tenants w a full time professional staff, vs a "manager" of someone else's property, who does not have a personal stake in YOUR SATISFACTION.
CALL FOR ADDITIONAL PROPERTIES & to Get on our waiting list !!
CALL NOW to see houses 1 HOUR.
House for rent
$1,400/mo
Fees may apply
5825 Branch Rd, Flint, MI 48506
4beds
1,500sqft
Price may not include required fees and charges. Learn more|
Single family residence
Available now
Cats, dogs OK
Air conditioner
Hookups laundry
Garage parking
What's special
- 109 days |
- -- |
- -- |
Zillow last checked: 9 hours ago
Listing updated: February 02, 2026 at 09:46am
Travel times
Looking to buy when your lease ends?
Consider a first-time homebuyer savings account designed to grow your down payment with up to a 6% match & a competitive APY.
Facts & features
Interior
Bedrooms & bathrooms
- Bedrooms: 4
- Bathrooms: 2
- Full bathrooms: 1
- 1/2 bathrooms: 1
Cooling
- Air Conditioner
Appliances
- Included: WD Hookup
- Laundry: Hookups
Features
- WD Hookup
- Flooring: Hardwood
Interior area
- Total interior livable area: 1,500 sqft
Property
Parking
- Parking features: Garage
- Has garage: Yes
- Details: Contact manager
Features
- Exterior features: Pet friendly
Details
- Parcel number: 4728305004
Construction
Type & style
- Home type: SingleFamily
- Property subtype: Single Family Residence
Community & HOA
Location
- Region: Flint
Financial & listing details
- Lease term: Contact For Details
Price history
| Date | Event | Price |
|---|---|---|
| 1/12/2026 | Price change | $1,400+7.7%$1/sqft |
Source: Zillow Rentals Report a problem | ||
| 12/25/2025 | Price change | $1,300+14%$1/sqft |
Source: Zillow Rentals Report a problem | ||
| 11/23/2025 | Price change | $1,140-5%$1/sqft |
Source: Zillow Rentals Report a problem | ||
| 11/11/2025 | Price change | $1,200-7.7%$1/sqft |
Source: Zillow Rentals Report a problem | ||
| 10/27/2025 | Listed for rent | $1,300$1/sqft |
Source: Zillow Rentals Report a problem | ||
Neighborhood: 48506
Nearby schools
GreatSchools rating
- 3/10Brownell STEM AcademyGrades: PK-5Distance: 3.9 mi
- 2/10Holmes STEM Middle School AcademyGrades: PK,6-8Distance: 3.8 mi
- 3/10Southwestern AcademyGrades: 9-12Distance: 5.3 mi

