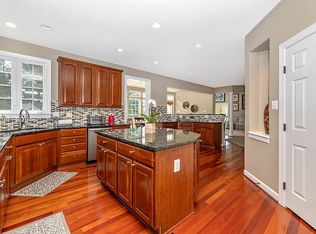Updated all brick rancher featuring 4 br, 3 full & 2 half baths, newer windows & roof, Walnut kit with stainless steel appliances, island, granite counters & ceramic floor. Huge garage with cathedral ceiling that doubles as an entertainment room with kitchenette, full bath, fireplace, sliding doors to trex deck ,( yet holds five cars) . Over 3 acres , great view, across from Challedon golf course.
This property is off market, which means it's not currently listed for sale or rent on Zillow. This may be different from what's available on other websites or public sources.
