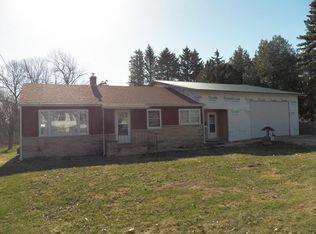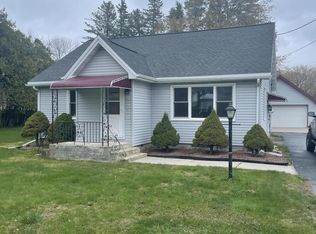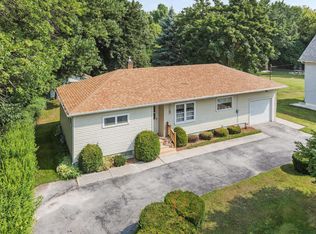Closed
$306,000
5825 County Highway R, Manitowoc, WI 54220
3beds
1,400sqft
Single Family Residence
Built in 1951
0.36 Acres Lot
$313,300 Zestimate®
$219/sqft
$1,761 Estimated rent
Home value
$313,300
$238,000 - $410,000
$1,761/mo
Zestimate® history
Loading...
Owner options
Explore your selling options
What's special
This home is a dream for anyone seeking modern updates and incredible garage space. Nearly every major component has been upgraded, including new electrical, plumbing, windows, and siding. The kitchen features new appliances including a double oven. The full bath has heated tile floors, Delta fixtures, a jetted tub, and walk in shower. Beyond the home, you'll discover a remarkable setup for hobbies, storage, or business. The massive 26' x 43' attached heated shop provides a climate-controlled space perfect for projects year-round The second 25' x 37' detached garage offers more room for vehicles or equipment. The backyard is completely fenced with a nice patio area. This property is perfectly situated between Green Bay, Sheboygan, and Appleton, offering an easy commute to all 3 cities.
Zillow last checked: 8 hours ago
Listing updated: October 03, 2025 at 04:11am
Listed by:
Susan Erdmann 920-286-2084,
Real Estate Property Shop LLC
Bought with:
Metromls Non
Source: WIREX MLS,MLS#: 1932234 Originating MLS: Metro MLS
Originating MLS: Metro MLS
Facts & features
Interior
Bedrooms & bathrooms
- Bedrooms: 3
- Bathrooms: 2
- Full bathrooms: 1
- 1/2 bathrooms: 1
- Main level bedrooms: 3
Primary bedroom
- Level: Main
- Area: 132
- Dimensions: 12 x 11
Bedroom 2
- Level: Main
- Area: 108
- Dimensions: 12 x 9
Bedroom 3
- Level: Main
- Area: 110
- Dimensions: 11 x 10
Bathroom
- Features: Ceramic Tile, Master Bedroom Bath: Tub/No Shower, Shower Stall
Kitchen
- Level: Main
- Area: 153
- Dimensions: 17 x 9
Living room
- Level: Main
- Area: 260
- Dimensions: 20 x 13
Heating
- Natural Gas, Forced Air
Cooling
- Central Air
Appliances
- Included: Dishwasher, Oven, Range, Refrigerator, Water Softener
Features
- Basement: Full,Full Size Windows
Interior area
- Total structure area: 1,400
- Total interior livable area: 1,400 sqft
Property
Parking
- Total spaces: 4.5
- Parking features: Garage Door Opener, Heated Garage, Attached, 4 Car
- Attached garage spaces: 4.5
Features
- Levels: One
- Stories: 1
- Patio & porch: Patio
- Waterfront features: Creek
Lot
- Size: 0.36 Acres
Details
- Parcel number: 00702601602000
- Zoning: Residential
- Special conditions: Arms Length
Construction
Type & style
- Home type: SingleFamily
- Architectural style: Ranch
- Property subtype: Single Family Residence
Materials
- Aluminum Siding, Aluminum/Steel, Other, Vinyl Siding
Condition
- 21+ Years
- New construction: No
- Year built: 1951
Utilities & green energy
- Water: Public, Well
- Utilities for property: Cable Available
Community & neighborhood
Location
- Region: Manitowoc
- Municipality: Kossuth
Price history
| Date | Event | Price |
|---|---|---|
| 10/3/2025 | Sold | $306,000+7%$219/sqft |
Source: | ||
| 8/25/2025 | Contingent | $286,000$204/sqft |
Source: | ||
| 8/23/2025 | Listed for sale | $286,000$204/sqft |
Source: | ||
Public tax history
Tax history is unavailable.
Neighborhood: 54220
Nearby schools
GreatSchools rating
- 6/10Stangel Elementary SchoolGrades: K-5Distance: 4.3 mi
- 5/10Wilson Junior High SchoolGrades: 6-8Distance: 4.6 mi
- 4/10Lincoln High SchoolGrades: 9-12Distance: 6.6 mi
Schools provided by the listing agent
- High: Lincoln
- District: Manitowoc
Source: WIREX MLS. This data may not be complete. We recommend contacting the local school district to confirm school assignments for this home.
Get pre-qualified for a loan
At Zillow Home Loans, we can pre-qualify you in as little as 5 minutes with no impact to your credit score.An equal housing lender. NMLS #10287.


