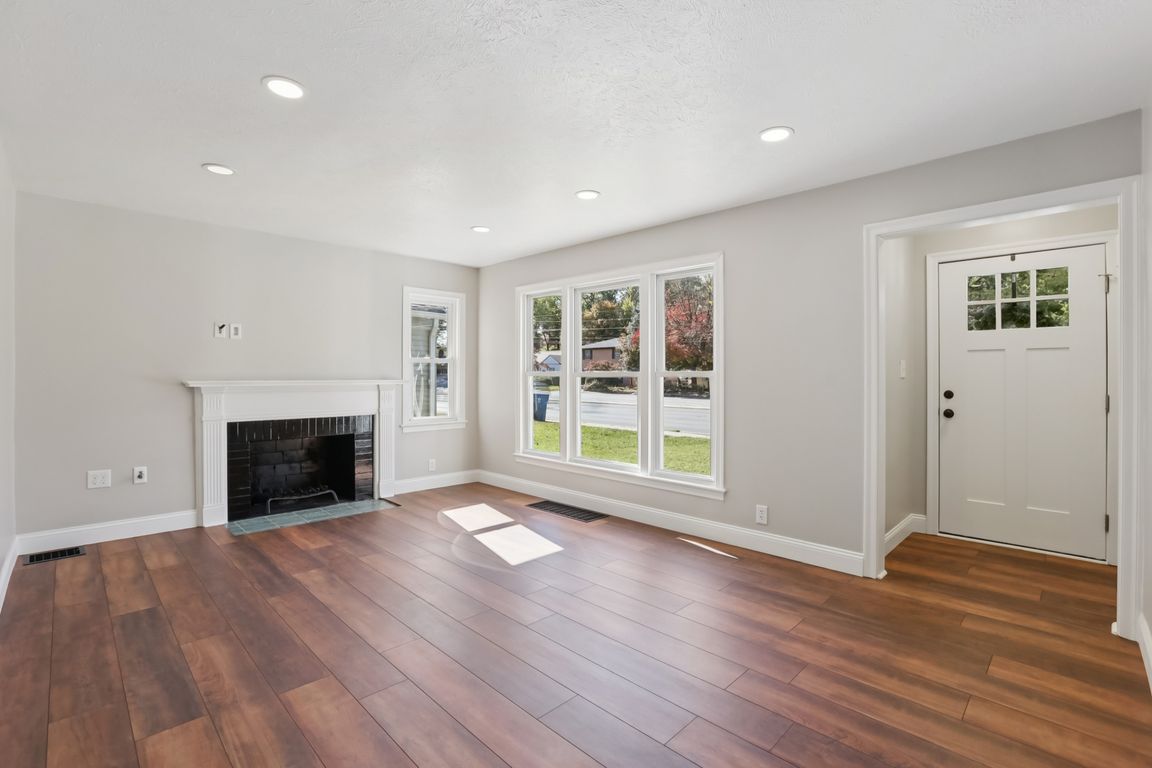
Active
$277,500
3beds
1,782sqft
5825 N Keystone Ave, Indianapolis, IN 46220
3beds
1,782sqft
Residential, single family residence
Built in 1941
6,098 sqft
1 Garage space
$156 price/sqft
What's special
Professionally waterproofed basementModern cabinetryModern comfortEgress windowStainless steel appliancesPrivate backyardVintage character
Welcome to 5825 N Keystone Ave-an updated Broad Ripple bungalow that perfectly blends vintage character with modern comfort. This 3-bedroom, 1.5-bath (plus shower rough-in) home offers nearly 1,800 sq. ft. of refreshed living space, featuring a brand-new roof and gutters, new interior and exterior paint, and all-new flooring throughout. The kitchen ...
- 21 hours |
- 344 |
- 27 |
Source: MIBOR as distributed by MLS GRID,MLS#: 22071090
Travel times
Living Room
Kitchen
Basement (Finished)
Basement Bedroom
Main Level Bedrooms
Zillow last checked: 7 hours ago
Listing updated: October 30, 2025 at 06:06pm
Listing Provided by:
Jim Abner 317-716-5044,
eXp Realty, LLC
Source: MIBOR as distributed by MLS GRID,MLS#: 22071090
Facts & features
Interior
Bedrooms & bathrooms
- Bedrooms: 3
- Bathrooms: 2
- Full bathrooms: 1
- 1/2 bathrooms: 1
- Main level bathrooms: 1
- Main level bedrooms: 2
Primary bedroom
- Level: Main
- Area: 169 Square Feet
- Dimensions: 13x13
Bedroom 2
- Level: Main
- Area: 117 Square Feet
- Dimensions: 13x9
Bedroom 3
- Features: Other
- Level: Basement
- Area: 156 Square Feet
- Dimensions: 13x12
Bonus room
- Features: Other
- Level: Basement
- Area: 500 Square Feet
- Dimensions: 20x25
Kitchen
- Level: Main
- Area: 228 Square Feet
- Dimensions: 19x12
Laundry
- Features: Other
- Level: Basement
- Area: 60 Square Feet
- Dimensions: 12x5
Living room
- Level: Main
- Area: 204 Square Feet
- Dimensions: 17x12
Utility room
- Features: Other
- Level: Basement
- Area: 117 Square Feet
- Dimensions: 9x13
Heating
- Forced Air, Natural Gas
Cooling
- Central Air
Appliances
- Included: None, Gas Water Heater
- Laundry: In Basement
Features
- Breakfast Bar, Entrance Foyer, High Speed Internet, Eat-in Kitchen, Smart Thermostat
- Windows: Wood Work Painted
- Basement: Daylight,Egress Window(s),Finished,Full,Roughed In
- Number of fireplaces: 1
- Fireplace features: Living Room
Interior area
- Total structure area: 1,782
- Total interior livable area: 1,782 sqft
- Finished area below ground: 860
Video & virtual tour
Property
Parking
- Total spaces: 1
- Parking features: Detached
- Garage spaces: 1
Features
- Levels: One
- Stories: 1
- Patio & porch: Covered, Deck
- Fencing: Fenced,Partial
Lot
- Size: 6,098.4 Square Feet
- Features: Sidewalks, Storm Sewer, Street Lights, Mature Trees
Details
- Parcel number: 490705112142000801
- Horse amenities: None
Construction
Type & style
- Home type: SingleFamily
- Architectural style: Traditional
- Property subtype: Residential, Single Family Residence
Materials
- Aluminum Siding
- Foundation: Block
Condition
- Updated/Remodeled
- New construction: No
- Year built: 1941
Utilities & green energy
- Water: Public
Community & HOA
Community
- Security: Smoke Detector(s)
- Subdivision: North Kessler Manor
HOA
- Has HOA: No
Location
- Region: Indianapolis
Financial & listing details
- Price per square foot: $156/sqft
- Tax assessed value: $182,700
- Annual tax amount: $2,142
- Date on market: 10/31/2025