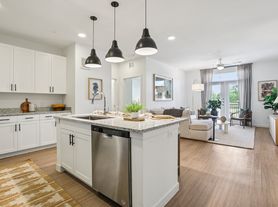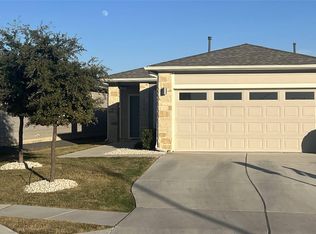Property Special!! All Application Fee's Refunded for an Approved Application!
Welcome to this homey, stylish, and vibrant residence in the heart of East Austin! 5825 Pinon Vista Dr offers cozy and comfortable living with a spacious layout and thoughtfully designed features throughout. Enjoy an open-concept floor plan with a modern kitchen that includes a large center islandperfect for cooking, dining, and entertaining.
The primary suite provides a peaceful retreat, featuring a luxurious soak-in tub, walk-in shower, and ample space to unwind. Additional highlights include ceiling fans in multiple rooms, abundant natural light, and generous yard space ideal for outdoor gatherings, gardening, or relaxing evenings under the stars.
Located in a dynamic, fast-growing area just minutes from downtown Austin, major highways, and local parks, this home blends comfort, style, and convenience. Don't miss your chance to own a beautiful, move-in-ready home in one of Austin's most exciting neighborhoods!
Bedrooms: 3
Bathrooms: 2
Square Footage: 2410
Neighborhood: Meadows at Trinity Crossing
Year Built: 2015
PETS
- Pets negotiable. Non-refundable Pet Fee Required
- Monthly pet fee of $25 per pet
MISC.
- No Smoking On Property
- Application Fee is $75 per Adult
- $15 monthly MRA (admin fee)
- Application Turnaround Time is 1-2 Business Days
- Security Deposit: 90% of one month's rent
- Lease Initiation Fee upon approval: 10% of one month's rent
House for rent
$2,800/mo
5825 Pinon Vista Dr, Austin, TX 78724
3beds
2,413sqft
Price may not include required fees and charges.
Single family residence
Available now
Cats, small dogs OK
Ceiling fan
What's special
Open-concept floor planAbundant natural lightOutdoor gatheringsModern kitchenLuxurious soak-in tubLarge center islandPrimary suite
- 94 days |
- -- |
- -- |
Zillow last checked: 11 hours ago
Listing updated: December 05, 2025 at 09:32pm
Travel times
Looking to buy when your lease ends?
Consider a first-time homebuyer savings account designed to grow your down payment with up to a 6% match & a competitive APY.
Facts & features
Interior
Bedrooms & bathrooms
- Bedrooms: 3
- Bathrooms: 2
- Full bathrooms: 2
Cooling
- Ceiling Fan
Appliances
- Included: Dishwasher, Microwave, Refrigerator, Stove
Features
- Ceiling Fan(s)
Interior area
- Total interior livable area: 2,413 sqft
Property
Parking
- Details: Contact manager
Features
- Exterior features: Kitchen Island, Lawn, Soak-in tub, walk-in shower
Details
- Parcel number: 376662
Construction
Type & style
- Home type: SingleFamily
- Property subtype: Single Family Residence
Community & HOA
Location
- Region: Austin
Financial & listing details
- Lease term: Contact For Details
Price history
| Date | Event | Price |
|---|---|---|
| 12/6/2025 | Price change | $2,800-3.4%$1/sqft |
Source: Zillow Rentals | ||
| 10/25/2025 | Price change | $2,900-3.3%$1/sqft |
Source: Zillow Rentals | ||
| 10/10/2025 | Price change | $3,000-4.8%$1/sqft |
Source: Zillow Rentals | ||
| 10/2/2025 | Price change | $3,150-3.1%$1/sqft |
Source: Zillow Rentals | ||
| 9/5/2025 | Listed for rent | $3,250-3%$1/sqft |
Source: Zillow Rentals | ||

