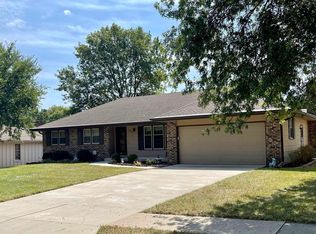Sold on 09/11/25
Price Unknown
5825 SW 27th St, Topeka, KS 66614
3beds
2,322sqft
Single Family Residence, Residential
Built in 1971
8,712 Square Feet Lot
$261,200 Zestimate®
$--/sqft
$2,167 Estimated rent
Home value
$261,200
$225,000 - $303,000
$2,167/mo
Zestimate® history
Loading...
Owner options
Explore your selling options
What's special
Spacious ranch style in popular Westport subdivision. 3 bedroom, 3 full baths. Large rec room and bathroom in the basement. Fenced yard and large enclosed porch. All new concrete siding in 2010 with 30 yr warranty. All kitchen appliances stay. Geothermal Heating and Cooling system.
Zillow last checked: 8 hours ago
Listing updated: September 11, 2025 at 12:13pm
Listed by:
Greg Armbruster 785-554-3997,
Genesis, LLC, Realtors
Bought with:
Cathy Conn, SP00224339
Platinum Realty LLC
Source: Sunflower AOR,MLS#: 240690
Facts & features
Interior
Bedrooms & bathrooms
- Bedrooms: 3
- Bathrooms: 3
- Full bathrooms: 3
Primary bedroom
- Level: Main
- Area: 162.5
- Dimensions: 13x12.5
Bedroom 2
- Level: Main
- Area: 115
- Dimensions: 11.5x10
Bedroom 3
- Level: Main
- Area: 115.5
- Dimensions: 11x10.5
Dining room
- Level: Main
- Area: 196
- Dimensions: 14x14
Great room
- Level: Main
- Area: 360
- Dimensions: 24x15
Kitchen
- Level: Main
- Dimensions: 15x10 + 9x8
Laundry
- Level: Basement
Recreation room
- Level: Basement
- Area: 352
- Dimensions: 32x11
Heating
- Geothermal
Cooling
- Geothermal
Appliances
- Included: Electric Range, Microwave, Dishwasher, Refrigerator, Disposal, Trash Compactor, Washer, Dryer
- Laundry: In Basement
Features
- Vaulted Ceiling(s)
- Flooring: Laminate, Carpet
- Basement: Concrete,Crawl Space,Partial,Partially Finished
- Number of fireplaces: 1
- Fireplace features: One, Great Room
Interior area
- Total structure area: 2,322
- Total interior livable area: 2,322 sqft
- Finished area above ground: 1,572
- Finished area below ground: 750
Property
Parking
- Total spaces: 2
- Parking features: Attached
- Attached garage spaces: 2
Features
- Patio & porch: Enclosed
- Fencing: Chain Link
Lot
- Size: 8,712 sqft
- Dimensions: 70 x 125
- Features: Sidewalk
Details
- Parcel number: R51435
- Special conditions: Standard,Arm's Length
Construction
Type & style
- Home type: SingleFamily
- Architectural style: Ranch
- Property subtype: Single Family Residence, Residential
Materials
- Frame
- Roof: Architectural Style
Condition
- Year built: 1971
Utilities & green energy
- Water: Public
Community & neighborhood
Location
- Region: Topeka
- Subdivision: Westport
Price history
| Date | Event | Price |
|---|---|---|
| 9/11/2025 | Sold | -- |
Source: | ||
| 8/7/2025 | Pending sale | $259,500$112/sqft |
Source: | ||
| 8/4/2025 | Listed for sale | $259,500$112/sqft |
Source: | ||
Public tax history
| Year | Property taxes | Tax assessment |
|---|---|---|
| 2025 | -- | $25,458 +2% |
| 2024 | $3,545 +0.4% | $24,959 +3% |
| 2023 | $3,529 +7.5% | $24,232 +11% |
Find assessor info on the county website
Neighborhood: Westport
Nearby schools
GreatSchools rating
- 6/10Mcclure Elementary SchoolGrades: PK-5Distance: 0.5 mi
- 6/10Marjorie French Middle SchoolGrades: 6-8Distance: 0.9 mi
- 3/10Topeka West High SchoolGrades: 9-12Distance: 1 mi
Schools provided by the listing agent
- Elementary: McClure Elementary School/USD 501
- Middle: French Middle School/USD 501
- High: Topeka West High School/USD 501
Source: Sunflower AOR. This data may not be complete. We recommend contacting the local school district to confirm school assignments for this home.
