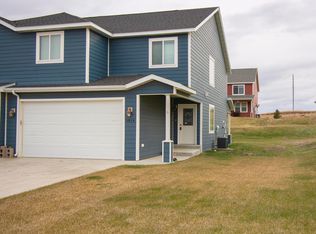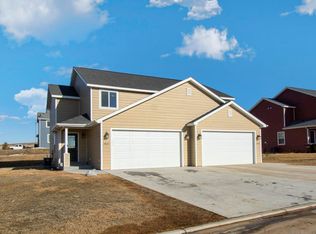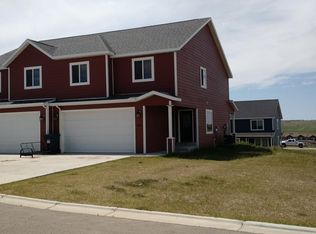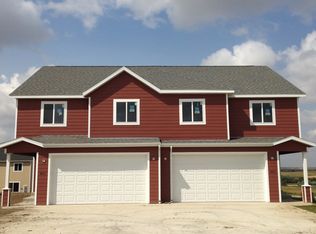Sold on 06/27/25
Price Unknown
5826 Anna Ave, Williston, ND 58801
3beds
1,622sqft
Townhouse
Built in 2013
6,534 Square Feet Lot
$305,800 Zestimate®
$--/sqft
$2,333 Estimated rent
Home value
$305,800
$275,000 - $339,000
$2,333/mo
Zestimate® history
Loading...
Owner options
Explore your selling options
What's special
Welcome to this beautifully maintained 3-bedroom, 3-bathroom townhouse nestled on an oversized corner lot! With a thoughtfully designed layout and stylish updates throughout, this home is move-in ready and packed with features buyers will love.
Step inside to an open-concept main level that seamlessly connects the living, dining, and kitchen areas—perfect for both entertaining and everyday living. The updated kitchen is a true standout with stainless steel appliances, granite countertops, a large center island, and ample cabinet space. A convenient powder bath and direct access to the fully fenced backyard make the main floor extra functional.
Up the charming staircase, you'll find a spacious landing leading to three comfortable bedrooms, including a generous master suite with a walk-in closet, full ensuite bathroom, and dual vanities. The upper level also features a second full bathroom for guest rooms and a dedicated laundry room for added convenience.
Outside, the oversized corner lot is beautifully maintained with a sprinkler system, and the heated garage adds comfort all year round.
Zillow last checked: 8 hours ago
Listing updated: June 30, 2025 at 12:12pm
Listed by:
Gabriel C Black 701-570-7833,
NextHome Fredricksen Real Estate
Bought with:
Sarah Schroeder, 8700
REAL
Source: Great North MLS,MLS#: 4019670
Facts & features
Interior
Bedrooms & bathrooms
- Bedrooms: 3
- Bathrooms: 3
- Full bathrooms: 2
- 1/2 bathrooms: 1
Heating
- Electric, Forced Air
Cooling
- Central Air
Appliances
- Included: Dishwasher, Dryer, Electric Range, Microwave, Refrigerator, Washer
Features
- Ceiling Fan(s), Primary Bath, Walk-In Closet(s)
- Flooring: Carpet, Laminate
- Basement: None
- Has fireplace: No
Interior area
- Total structure area: 1,622
- Total interior livable area: 1,622 sqft
- Finished area above ground: 1,622
- Finished area below ground: 0
Property
Parking
- Total spaces: 2
- Parking features: Heated Garage, Attached
- Attached garage spaces: 2
Features
- Levels: Two
- Stories: 2
- Exterior features: Private Yard
- Fencing: Wood,Full,Privacy
Lot
- Size: 6,534 sqft
- Dimensions: 57.25 x 113.50
- Features: Sprinklers In Rear, Sprinklers In Front, Corner Lot, Landscaped
Details
- Parcel number: 46155015010010
Construction
Type & style
- Home type: Townhouse
- Property subtype: Townhouse
Materials
- Frame
- Roof: Asphalt
Condition
- New construction: No
- Year built: 2013
Utilities & green energy
- Sewer: Other
- Water: See Remarks
Community & neighborhood
Location
- Region: Williston
HOA & financial
HOA
- Has HOA: Yes
- HOA fee: $70 monthly
- Services included: Common Area Maintenance, Road Maintenance, Snow Removal
Other
Other facts
- Listing terms: VA Loan,Cash,Conventional,FHA
Price history
| Date | Event | Price |
|---|---|---|
| 6/27/2025 | Sold | -- |
Source: Great North MLS #4019670 | ||
| 6/3/2025 | Pending sale | $280,000$173/sqft |
Source: Great North MLS #4019670 | ||
| 5/26/2025 | Listed for sale | $280,000+9.4%$173/sqft |
Source: Great North MLS #4019670 | ||
| 6/11/2021 | Sold | -- |
Source: Great North MLS #1210337 | ||
| 3/23/2021 | Listed for sale | $256,000$158/sqft |
Source: | ||
Public tax history
| Year | Property taxes | Tax assessment |
|---|---|---|
| 2024 | $1,273 -20.9% | $124,210 +4.8% |
| 2023 | $1,609 -4% | $118,490 -3.6% |
| 2022 | $1,677 +7.7% | $122,970 +6.7% |
Find assessor info on the county website
Neighborhood: 58801
Nearby schools
GreatSchools rating
No schools nearby
We couldn't find any schools near this home.



