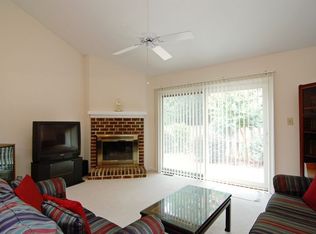Sold for $260,000
$260,000
5826 Branchwood Rd, Raleigh, NC 27609
2beds
1,103sqft
Townhouse
Built in 1979
2,178 Square Feet Lot
$262,000 Zestimate®
$236/sqft
$1,437 Estimated rent
Home value
$262,000
$246,000 - $278,000
$1,437/mo
Zestimate® history
Loading...
Owner options
Explore your selling options
What's special
Come check out this rare one story end unit in the heart of Raleigh! This 2BR/2BTH home features an enclosed patio great for entertaining and gardening. Perfect for the plant lover! Located close to North Hills and popular restaurants. Newer HVAC and hot water heater, and the siding was recently replaced! Check out this gem before it is gone!
Facts & features
Interior
Bedrooms & bathrooms
- Bedrooms: 2
- Bathrooms: 2
- Full bathrooms: 2
Heating
- Forced air, Gas
Appliances
- Included: Dishwasher, Dryer, Microwave, Refrigerator, Washer
Features
- Radon Mitigation Instld
- Flooring: Carpet, Hardwood, Laminate
- Has fireplace: Yes
Interior area
- Total interior livable area: 1,103 sqft
Property
Features
- Exterior features: Wood
Lot
- Size: 2,178 sqft
Details
- Parcel number: 1716084373
Construction
Type & style
- Home type: Townhouse
Materials
- Frame
Condition
- Year built: 1979
Community & neighborhood
Location
- Region: Raleigh
Other
Other facts
- A/C: Central Air, A/C Age 0-3 Years
- Equipment/Appliances: Disposal, Cooktop - Electric
- Bath Features: Bath/Tub
- Design: One Story
- Heating: Heat Age 0-3 Yrs
- HO Fees Include: Area Lights, HO Association, Maint Com. Area, Maint. Ext., Clubhouse, Roof
- Washer Dryer Location: 1st Floor, Hall
- Bedrooms 1st Floor: Yes
- Roof: Shingle, Roof Age 6-10 Years
- Master Bedroom 1st Floor: Yes
- Attic Description: Pull Down
- Water Heater: Water Htr Age 0-3 Yrs
- Water/Sewer: City Sewer, City Water
- Inside City: Yes
- Exterior Features: Storage Shed, Private Fence
- Other Rooms: 1st Floor Bedroom, 1st Floor Master Bedroom, Entry Foyer
- Style: Ranch
- Parking: Parking Pad
- Exterior Finish: HrdBoard/Masonite
- Foundation: Slab
- Accessibility: Wheelchair Entry, Wheelchair Ramp
- Subdivision: North Bend Townhomes
- Restrictive Covenants: Yes
- Acres: 0-.25 Acres
- HOA 1 Fees Required: Yes
- HOA 1 Fee Payment: Monthly
- Interior Features: Radon Mitigation Instld
- Special Conditions: No Special Conditions
Price history
| Date | Event | Price |
|---|---|---|
| 4/24/2023 | Sold | $260,000+53%$236/sqft |
Source: Public Record Report a problem | ||
| 8/7/2018 | Listing removed | $169,900$154/sqft |
Source: Re/Max United #2193263 Report a problem | ||
| 8/1/2018 | Price change | $169,900-5.6%$154/sqft |
Source: Re/Max United #2193263 Report a problem | ||
| 5/22/2018 | Listed for sale | $179,900+74.7%$163/sqft |
Source: Re/Max United #2193263 Report a problem | ||
| 9/28/1998 | Sold | $103,000$93/sqft |
Source: Doorify MLS #488478 Report a problem | ||
Public tax history
| Year | Property taxes | Tax assessment |
|---|---|---|
| 2025 | $2,315 +0.4% | $263,181 |
| 2024 | $2,306 +19.5% | $263,181 +50.3% |
| 2023 | $1,929 +112.8% | $175,147 |
Find assessor info on the county website
Neighborhood: North Raleigh
Nearby schools
GreatSchools rating
- 6/10Green ElementaryGrades: PK-5Distance: 1 mi
- 5/10Carroll MiddleGrades: 6-8Distance: 1.5 mi
- 6/10Sanderson HighGrades: 9-12Distance: 1.1 mi
Schools provided by the listing agent
- Elementary: Wake - Green
- Middle: Wake - Carroll
- High: Wake - Sanderson
Source: The MLS. This data may not be complete. We recommend contacting the local school district to confirm school assignments for this home.
Get a cash offer in 3 minutes
Find out how much your home could sell for in as little as 3 minutes with a no-obligation cash offer.
Estimated market value$262,000
Get a cash offer in 3 minutes
Find out how much your home could sell for in as little as 3 minutes with a no-obligation cash offer.
Estimated market value
$262,000
