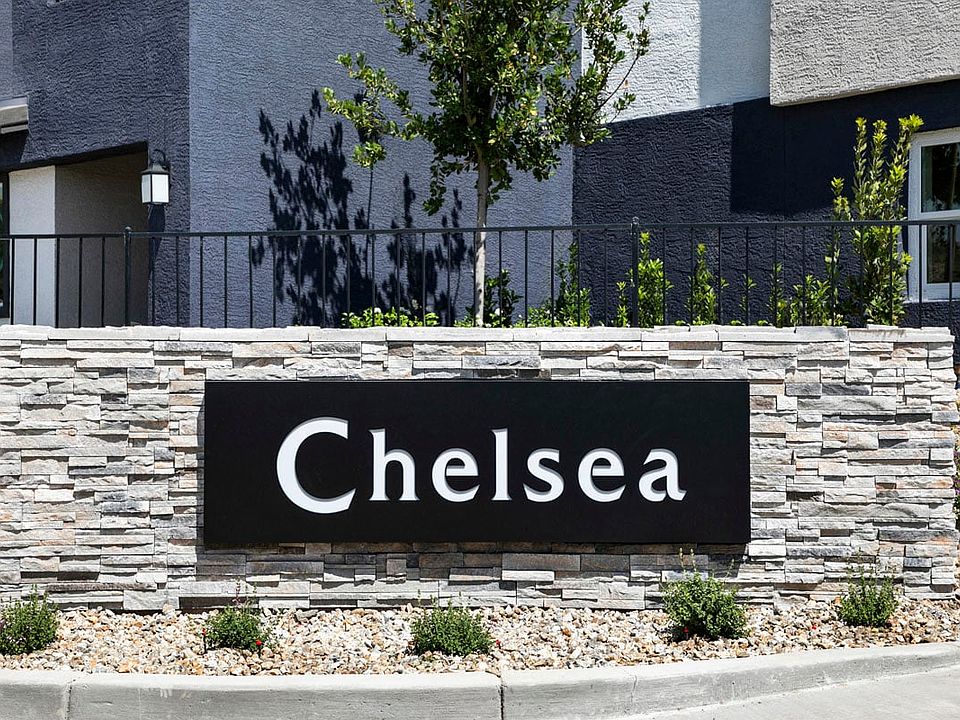This spacious, three-story home showcases an open floor plan with Aristokraft® Benton Shaker-style cabinets and a great room that boasts an 8-ft. sliding glass door. Upstairs, the kitchen is equipped with 9-ft. ceilings, Whirlpool® stainless steel appliances, 42-in. upper cabinets and quartz countertops. The third-floor primary bath features a large walk-in shower, oval undermount sinks and chrome fixtures. Enjoy the outdoors on the front porch and covered balcony. Additional highlights include a maple mission-style stair rail, soft water loop and Kwikset® SmartCode entry door hardware for peace of mind.
See sales counselor for approximate timing required for move-in ready homes.
New construction
$463,921
5826 Kips Bay, Las Vegas, NV 89148
4beds
1,895sqft
Townhouse
Built in 2025
-- sqft lot
$462,600 Zestimate®
$245/sqft
$-- HOA
Under construction (available March 2026)
Currently being built and ready to move in soon. Reserve today by contacting the builder.
- 10 days |
- 34 |
- 3 |
Zillow last checked: October 17, 2025 at 06:25am
Listing updated: October 17, 2025 at 06:25am
Listed by:
KB Home
Source: KB Home
Travel times
Schedule tour
Select your preferred tour type — either in-person or real-time video tour — then discuss available options with the builder representative you're connected with.
Facts & features
Interior
Bedrooms & bathrooms
- Bedrooms: 4
- Bathrooms: 4
- Full bathrooms: 3
- 1/2 bathrooms: 1
Interior area
- Total interior livable area: 1,895 sqft
Video & virtual tour
Property
Parking
- Total spaces: 2
- Parking features: Garage
- Garage spaces: 2
Features
- Levels: 3.0
- Stories: 3
Construction
Type & style
- Home type: Townhouse
- Property subtype: Townhouse
Condition
- New Construction,Under Construction
- New construction: Yes
- Year built: 2025
Details
- Builder name: KB Home
Community & HOA
Community
- Subdivision: Chelsea
Location
- Region: Las Vegas
Financial & listing details
- Price per square foot: $245/sqft
- Date on market: 10/17/2025
About the community
Greenbelt
* Adjacent to The Gramercy, home to popular dining, beauty and fitness options * Convenient to I-215 * Short drive to Durango Casino & Resort * Less than 5 minutes away from Southern Hills Hospital & Medical Center * Near multiple local parks, which feature trails, picnic areas, sports fields and tennis and basketball courts * Close to Rhodes Ranch Golf Club * Commuter-friendly location * Great shopping nearby * Near local schools * Outdoor recreation nearby * Walking paths * Near popular restaurants
Source: KB Home

