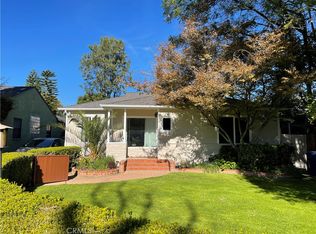Welcome to 5826 Ostrom Ave! Ideally situated on a picturesque, tree-lined street in one of Encino's most desirable neighborhoods. This spacious 2,475 sq. ft. home offers the perfect blend of comfort and convenience, located just minutes from the 101 and 405 freeways.
Enjoy access to the award-winning Encino Charter Elementary School District, and take advantage of nearby parks featuring playgrounds, tennis and basketball courts, a vibrant community center, and scenic bike paths that lead all the way to Lake Balboa. This home is perfectly positioned for active lifestyles, top-rated schools, and easy commuting.
FEATURES:
- 3 Bedrooms + 3 Bathrooms with large formal living room | 2,475 sq. ft. -
- Extensively upgraded with premium finishes.
- Living Room: Vaulted ceilings, recessed lighting, built-in speakers, fireplace, separate dining area, and custom beveled glass doors opening to a lovely patio.
- Remodeled Kitchen: Stone countertops, peninsula/breakfast bar, newer Electrolux convection double oven, pull-out shelving, pot drawers, and hand-painted tiles.
- Oversized Formal Living Room: Custom built-ins and full wet barperfect for entertaining!
- Primary Bedroom: Private bath, vanity area, and a huge oversized closet with built-ins.
- Primary Bathroom: Large stand-up shower with dual showerheads and a shower seat.
- Bonus Room.
- Charming Rear Yard: Ideal for indoor/outdoor entertaining with a large brick patio, mature landscaping, fruit tree, covered dining area, fire pit, sitting area, BBQ, and a bubbling jetted spa with an umbrella.
- Parking: Double car garage,
- Central air/heat,
- Washer & dryer.
- Additional: Newer 200-amp electrical panel, copper plumbing, dual pane windows, built-in sound system, Large wine refrigerator, and extra fridge.
- Landscaping included.
- Small pets under 30 lbs. are allowed.
RENTAL TERMS:
- Application Fee: $60 per adult.
- Security Deposit: One month's rent on approved credit. However, there are certain exceptions for small landlords who own just two properties, provided that the total rental units between these properties do not exceed four. Landlords who qualify as small property owners may charge up to two months' rent.
- Lease Term: 12 months
- Renters insurance required.
- Small pets under 30 lbs. are allowed.
- Pet rent from $75-$125 (depending on petscreening rating).
- Parking: Two-car garage. Please note that the space(s) are designed to accommodate standard-sized cars. Residents are responsible for ensuring their vehicle fits within the provided parking spaces before signing the lease.
- All applicants must provide the make, model, color, and license plate information for every vehicle they own/rent. This requirement is non-negotiable and applies to all properties, without exception. Whether the property has designated parking spaces or relies solely on-street parking, management must have accurate and up-to-date vehicle information on file for security purposes.
- Landscaping is included. Tenant to pay all other utilities.
- No smoking.
This home offers the perfect blend of comfort, style, and convenience. Schedule a showing today!
Important Disclaimer: This property/listing is NOT advertised on Facebook Marketplace or Craigslist. Any such postings are unauthorized and potentially fraudulent. We will never request payments, deposits, or personal information through these platforms. If you come across this listing on an unapproved site, please report it immediately.Additional Refrigerator
Barbecue Area, Fenced Yard, Garden, Hot Tub Spa, Lawn, Security System, Tv Lounge, Wet Bar
Bbq Area
Cabinets And Shelf
Stovetop
Washer&Dryer In Unit
Wine Refrigerator
House for rent
$5,100/mo
5826 Ostrom Ave, Encino, CA 91316
3beds
2,475sqft
Price may not include required fees and charges.
Single family residence
Available now
Cats, dogs OK
Central air
In unit laundry
2 Attached garage spaces parking
Forced air, fireplace
What's special
Fruit treeDouble car garageMature landscapingCharming rear yardPrivate bathPicturesque tree-lined streetCustom beveled glass doors
- --
- on Zillow |
- --
- views |
- --
- saves |
Travel times
Add up to $600/yr to your down payment
Consider a first-time homebuyer savings account designed to grow your down payment with up to a 6% match & 4.15% APY.
Facts & features
Interior
Bedrooms & bathrooms
- Bedrooms: 3
- Bathrooms: 3
- Full bathrooms: 3
Heating
- Forced Air, Fireplace
Cooling
- Central Air
Appliances
- Included: Dishwasher, Disposal, Dryer, Microwave, Range Oven, Refrigerator, Washer
- Laundry: In Unit
Features
- Range/Oven
- Has fireplace: Yes
Interior area
- Total interior livable area: 2,475 sqft
Video & virtual tour
Property
Parking
- Total spaces: 2
- Parking features: Attached, Garage
- Has attached garage: Yes
- Details: Contact manager
Features
- Patio & porch: Patio
- Exterior features: Barbecue, Garbage not included in rent, Granite kitchen counters, Heating system: ForcedAir, Landscaping included in rent, Lawn, Range/Oven, Sewage not included in rent, Water not included in rent
- Has spa: Yes
- Spa features: Hottub Spa
Details
- Parcel number: 2255004006
Construction
Type & style
- Home type: SingleFamily
- Property subtype: Single Family Residence
Community & HOA
Location
- Region: Encino
Financial & listing details
- Lease term: Contact For Details
Price history
| Date | Event | Price |
|---|---|---|
| 7/30/2025 | Price change | $5,100-3.8%$2/sqft |
Source: Zillow Rentals | ||
| 7/6/2025 | Price change | $5,300-6.9%$2/sqft |
Source: Zillow Rentals | ||
| 6/7/2025 | Listed for rent | $5,695$2/sqft |
Source: Zillow Rentals | ||
| 6/6/2025 | Listing removed | $5,695$2/sqft |
Source: Zillow Rentals | ||
| 5/23/2025 | Price change | $5,695-5%$2/sqft |
Source: Zillow Rentals | ||
![[object Object]](https://photos.zillowstatic.com/fp/acfb44a4ca280520ef0b415efc359cfb-p_i.jpg)
