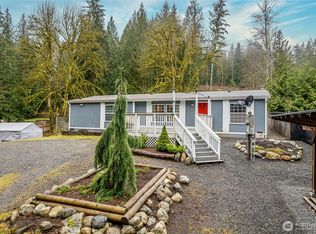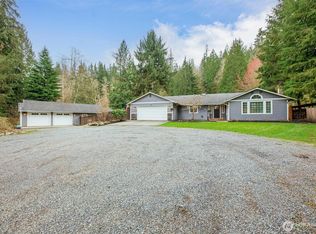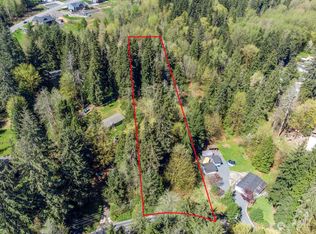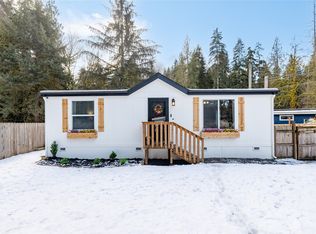Sold
Listed by:
Sandra M Meyer,
RE/MAX Elite,
Lynsie Hagen,
HomeSmart One Realty
Bought with: eXp Realty
$760,000
5826 Robe Menzel Road, Granite Falls, WA 98252
4beds
2,874sqft
Single Family Residence
Built in 1985
1.56 Acres Lot
$725,800 Zestimate®
$264/sqft
$3,703 Estimated rent
Home value
$725,800
$675,000 - $777,000
$3,703/mo
Zestimate® history
Loading...
Owner options
Explore your selling options
What's special
{PRIVATE RETREAT} Multi-level 3Bed+BONUS, 4Bath home offering privacy, space & charm. Vaulted ceilings & hardwoods invite you into family & dining room. Kitchen is updated w/Eating Bar, Quartz, S/S Apps, Tile Backsplash & Floors. Primary Suite w/Loft, ¾ Bath & WIC. Behind a 3-piece door is Laundry, Office & Den. Add’l Bedroom w/sitting window & Full Bath w/Soaking Tub & Walk-in Shower. JR SUITE w/JULIETTE BALCONY & ¾ Bath upstairs. Lower Level can be closed off or remain open to the main floor—ideal for MULTI-GEN LIVING or STR. 2nd Kitchen, Full Bath, Living rm & BONUS rm w/Private Deck overlooking Greenhouse. Nook & Exterior Entry. 1-car Garage, Shop Space, Carport, RV Parking, Multiple Yards, Treehouse, Fruit Trees, Garden Beds, & Firepit
Zillow last checked: 8 hours ago
Listing updated: September 06, 2025 at 04:03am
Listed by:
Sandra M Meyer,
RE/MAX Elite,
Lynsie Hagen,
HomeSmart One Realty
Bought with:
Dave Elmore, 122174
eXp Realty
Source: NWMLS,MLS#: 2371175
Facts & features
Interior
Bedrooms & bathrooms
- Bedrooms: 4
- Bathrooms: 4
- Full bathrooms: 2
- 3/4 bathrooms: 2
- Main level bathrooms: 2
- Main level bedrooms: 3
Primary bedroom
- Level: Main
Bedroom
- Level: Main
Bedroom
- Level: Main
Bathroom full
- Level: Lower
Bathroom three quarter
- Level: Main
Bathroom three quarter
- Level: Main
Other
- Level: Lower
Bonus room
- Level: Lower
Dining room
- Level: Main
Entry hall
- Level: Main
Kitchen without eating space
- Level: Main
Utility room
- Level: Lower
Heating
- Fireplace, Fireplace Insert, Forced Air, Wall Unit(s), Electric, Propane, Wood
Cooling
- None
Appliances
- Included: Dishwasher(s), Dryer(s), Microwave(s), Refrigerator(s), Stove(s)/Range(s), Washer(s), Water Heater: Electric-Hybrid, Water Heater Location: Basement
Features
- Bath Off Primary, Ceiling Fan(s), Dining Room, Loft
- Flooring: Ceramic Tile, Engineered Hardwood, Hardwood, Carpet
- Windows: Double Pane/Storm Window
- Basement: Finished
- Number of fireplaces: 1
- Fireplace features: Wood Burning, Main Level: 1, Fireplace
Interior area
- Total structure area: 2,874
- Total interior livable area: 2,874 sqft
Property
Parking
- Total spaces: 1
- Parking features: Attached Garage, Off Street, RV Parking
- Attached garage spaces: 1
Features
- Levels: Two
- Stories: 2
- Entry location: Main
- Patio & porch: Second Kitchen, Second Primary Bedroom, Bath Off Primary, Ceiling Fan(s), Double Pane/Storm Window, Dining Room, Fireplace, Jetted Tub, Loft, Vaulted Ceiling(s), Walk-In Closet(s), Water Heater, Wired for Generator
- Spa features: Bath
Lot
- Size: 1.56 Acres
- Features: Open Lot, Secluded, Deck, Green House, High Speed Internet, Outbuildings, Propane, RV Parking
- Topography: Level,Partial Slope
- Residential vegetation: Brush, Garden Space
Details
- Parcel number: 30073100201500
- Zoning: County R5
- Zoning description: Jurisdiction: County
- Special conditions: Standard
- Other equipment: Leased Equipment: Culligan Water Filter, Wired for Generator
Construction
Type & style
- Home type: SingleFamily
- Architectural style: Northwest Contemporary
- Property subtype: Single Family Residence
Materials
- Wood Siding
- Foundation: Poured Concrete
- Roof: Composition
Condition
- Very Good
- Year built: 1985
- Major remodel year: 1985
Utilities & green energy
- Electric: Company: Snohomish County PUD
- Sewer: Septic Tank, Company: Septic
- Water: Individual Well, Company: Well
- Utilities for property: Frontier
Community & neighborhood
Location
- Region: Granite Falls
- Subdivision: Lake Bosworth
Other
Other facts
- Listing terms: Assumable,Cash Out,Conventional,FHA,State Bond,USDA Loan,VA Loan
- Cumulative days on market: 47 days
Price history
| Date | Event | Price |
|---|---|---|
| 8/6/2025 | Sold | $760,000-1%$264/sqft |
Source: | ||
| 6/23/2025 | Pending sale | $768,000$267/sqft |
Source: | ||
| 6/5/2025 | Price change | $768,000-3.8%$267/sqft |
Source: | ||
| 5/7/2025 | Listed for sale | $798,000+16.5%$278/sqft |
Source: | ||
| 8/18/2021 | Sold | $685,000-2.1%$238/sqft |
Source: | ||
Public tax history
| Year | Property taxes | Tax assessment |
|---|---|---|
| 2024 | $6,339 +6.3% | $722,100 +6.7% |
| 2023 | $5,962 -0.8% | $676,600 -7.8% |
| 2022 | $6,008 +5.7% | $733,900 +29.9% |
Find assessor info on the county website
Neighborhood: 98252
Nearby schools
GreatSchools rating
- NAMountain Way Elementary SchoolGrades: PK-2Distance: 2.9 mi
- 4/10Granite Falls Middle SchoolGrades: 6-8Distance: 2.6 mi
- 4/10Granite Falls High SchoolGrades: 9-12Distance: 3 mi
Schools provided by the listing agent
- Middle: Granite Falls Mid
- High: Granite Falls High
Source: NWMLS. This data may not be complete. We recommend contacting the local school district to confirm school assignments for this home.
Get a cash offer in 3 minutes
Find out how much your home could sell for in as little as 3 minutes with a no-obligation cash offer.
Estimated market value$725,800
Get a cash offer in 3 minutes
Find out how much your home could sell for in as little as 3 minutes with a no-obligation cash offer.
Estimated market value
$725,800



