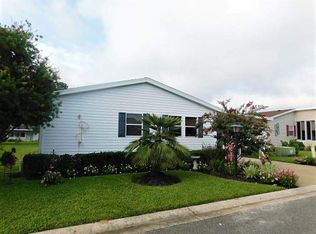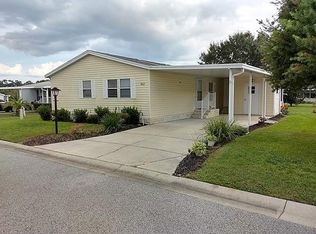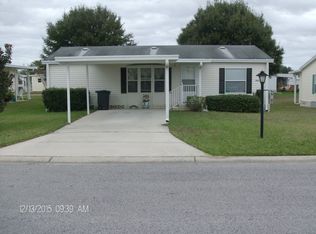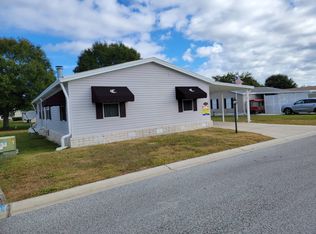3 bedroom and 2 bath split bedroom plan. 2005 with a updated roof. Great lot with no neighbors on one side. Inside laundry room, storage shed, and nice back yard. All 3 bedrooms offer walk in closets. Large kitchen with plenty of cabinets and counter space. Call today to view this nice home. OM3275
This property is off market, which means it's not currently listed for sale or rent on Zillow. This may be different from what's available on other websites or public sources.



