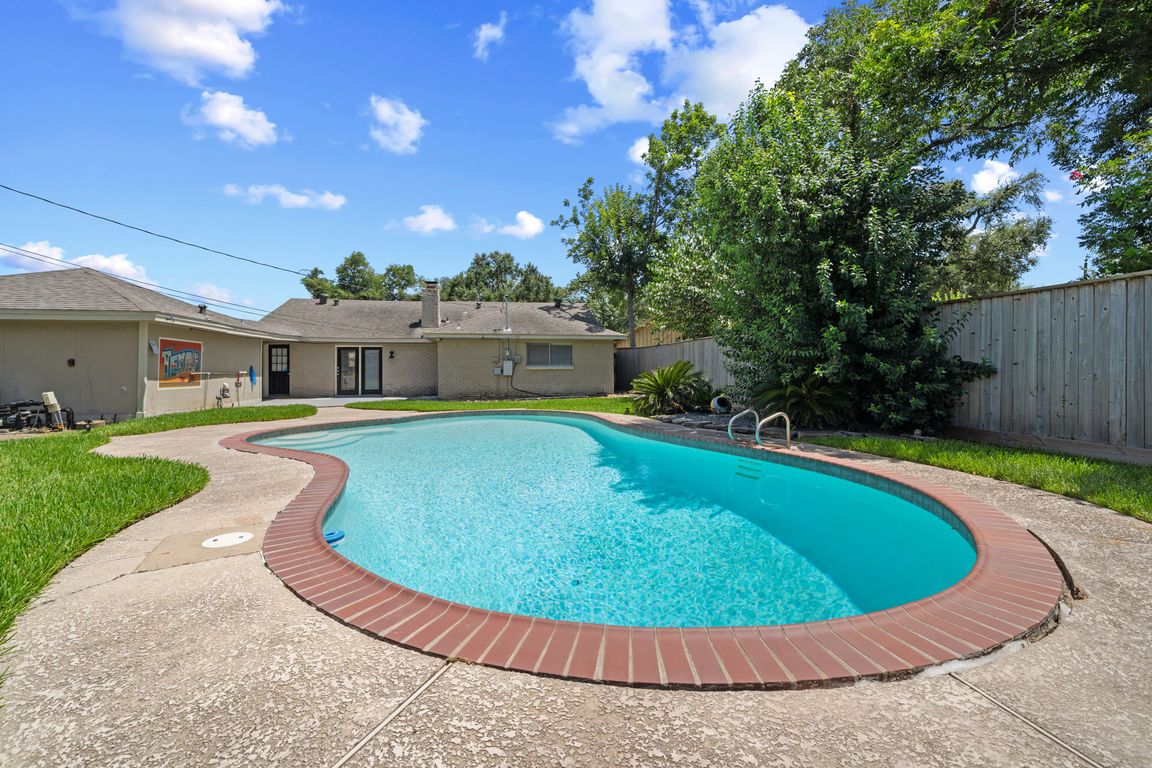
For salePrice cut: $10.01K (10/3)
$299,990
3beds
1,481sqft
5826 Spruce Forest Dr, Houston, TX 77092
3beds
1,481sqft
Single family residence
Built in 1965
9,570 sqft
2 Attached garage spaces
$203 price/sqft
$152 annually HOA fee
What's special
Immaculate & updated single-story home on a large lot boasting a sparkling pool! Inside, you'll find neutral paint, remodeled bathrooms with sliding barn doors, wood-grain vinyl plank throughout, a fireplace, and versatile living and dining areas great for entertaining! The kitchen offers Quartz countertops, lovely tile backsplash, and stainless steel appliances ...
- 15 days |
- 619 |
- 64 |
Likely to sell faster than
Source: HAR,MLS#: 6050901
Travel times
Living Room
Kitchen
Dining Room
Primary Bedroom
Pool and Yard
Zillow last checked: 7 hours ago
Listing updated: October 10, 2025 at 02:11pm
Listed by:
Mark Dimas 281-861-6199,
Realty Of America, LLC,
Kimberly Martin TREC #0522743 281-939-2150,
Realty Of America, LLC
Source: HAR,MLS#: 6050901
Facts & features
Interior
Bedrooms & bathrooms
- Bedrooms: 3
- Bathrooms: 2
- Full bathrooms: 2
Primary bathroom
- Features: Primary Bath: Shower Only, Secondary Bath(s): Tub/Shower Combo
Kitchen
- Features: Kitchen open to Family Room
Heating
- Natural Gas
Cooling
- Ceiling Fan(s), Electric
Appliances
- Included: Disposal, Refrigerator, Electric Oven, Microwave, Electric Range, Dishwasher
- Laundry: Electric Dryer Hookup, Washer Hookup
Features
- En-Suite Bath
- Flooring: Carpet, Tile, Vinyl
- Number of fireplaces: 1
- Fireplace features: Wood Burning
Interior area
- Total structure area: 1,481
- Total interior livable area: 1,481 sqft
Video & virtual tour
Property
Parking
- Total spaces: 2
- Parking features: Garage
- Attached garage spaces: 2
Features
- Stories: 1
- Patio & porch: Patio/Deck
- Has private pool: Yes
- Pool features: Gunite, In Ground
- Fencing: Back Yard
Lot
- Size: 9,570.13 Square Feet
- Features: Back Yard, Subdivided, 0 Up To 1/4 Acre
Details
- Parcel number: 0965620000083
Construction
Type & style
- Home type: SingleFamily
- Architectural style: Traditional
- Property subtype: Single Family Residence
Materials
- Brick
- Foundation: Slab
- Roof: Composition
Condition
- New construction: No
- Year built: 1965
Utilities & green energy
- Sewer: Public Sewer
- Water: Public
Green energy
- Energy efficient items: Attic Vents, Thermostat
Community & HOA
Community
- Subdivision: Forest West Sec 01
HOA
- Has HOA: Yes
- HOA fee: $152 annually
Location
- Region: Houston
Financial & listing details
- Price per square foot: $203/sqft
- Tax assessed value: $305,662
- Annual tax amount: $5,835
- Date on market: 10/3/2025
- Listing terms: Assumable 1st Lien,Cash,Conventional,FHA,VA Loan
- Exclusions: Adt Security System W/ 5 Cameras